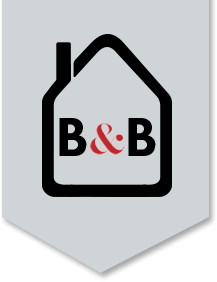Tiny vs. Small House
What is the difference between a Tiny and a Small House? Learn everything you’ll need to know here!
What is the difference between a Tiny and a Small House? Learn everything you’ll need to know here!
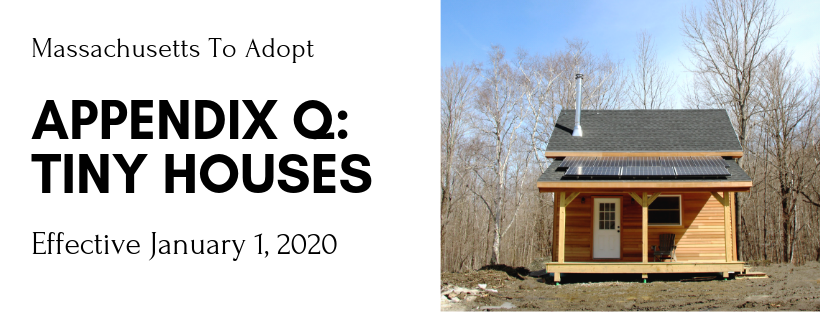
From a letter by John Nunnari, Executive Director of the Massachusetts Chapter of the American Institute of Architects:
“The BBRS… voted to bundle a package of previous approved amendments intended for incorporation into the current 9th edition of the state building code.
It is anticipated that these amendments will become effective on January 1, 2020, and they include, but are not limited to, the following:
- Adoption of 2018 IECC with MA amendments – including updates to the stretch energy code, new lighting power density requirements and incorporation of new EV- charging requirements for commercial project;
- Revisions to Chapter 110.R3 manufactured building program;
- Adoption of ICC’s 2018 base residential code Appendix Q pertaining to Tiny Houses;
- New language outlining code requirements for the creation of micro-housing dwelling units within apartment and condominium buildings
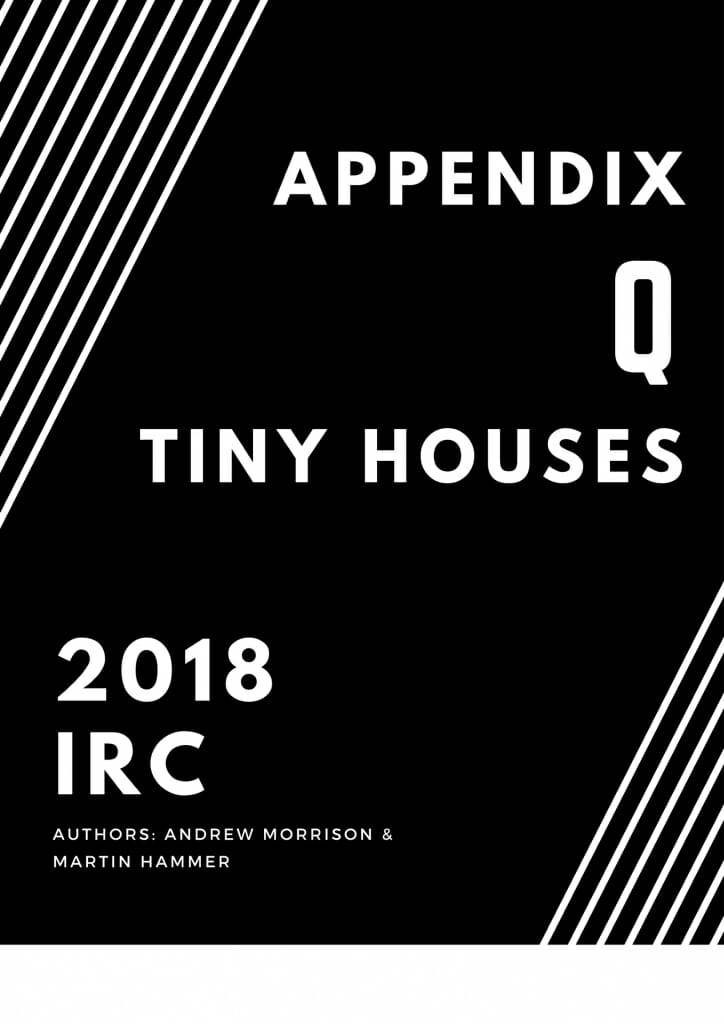 What is Appendix Q: Tiny Houses?
What is Appendix Q: Tiny Houses?Appendix Q: Tiny Houses provides building safety standards for houses on foundations that are 400 sq. ft. and under. The Appendix pertains to the following aspects of designing a small or tiny house:
Read the entire text of Appendix Q: Tiny Houses here.
It’s been a long road in Massachusetts, full of starts, stops and quite a few government delays. But the hardest part is over and now other states should find it easier to adopt the Tiny House Appendix. On January 1, 2020, Massachusetts and California simultaneously will join Maine, Idaho, Oregon and Georgia as the first six states to adopt the Tiny House Appendix into their building code.
Update 8/21/09: Virginia will also be adding the appendix to their 2021 code.
Here’s how it happened:
August 2016: Andrew Morrison submitted a proposed tiny house appendix to the International Code Council (ICC).
January 31, 2016: The Tiny House Appendix was officially adopted into the International Residential Code (IRC) by the ICC. Now, it is up to each state to decide to adopt it into their own building code.
September 2017: Gabriella Morrison and Andrew Morrison traveled to Boston to present The Tiny House Appendix, then known as Appendix V, to the Massachusetts Board of Building Regulations and Standards. Jason at B&B Tiny Houses also testified to the BBRS. Letters of support came from the American Tiny House Association and many, many tiny house enthusiasts in Massachusetts.
May 14, 2018: Tiny House Appendix Q Is Being Considered For Massachusetts’ State Building Code: Here’s How You Can Help Massachusetts Board of Building Regulations and Standards (BBRS), at its regular monthly meeting, addressed Proposal Number 5-2-2018: “Consider adopting Appendix Q of the International Residential Code pertaining to Tiny Houses.”
July 12, 2018: Massachusetts BBRS Approves Tiny House Appendix: Here’s What’s Next After the BBRS approved the Appendix, it had to move through many state offices and be approved by each one.
September 5, 2018: Appendix Q “Tiny House Appendix” Advances in Massachusetts, August 2018. The Appendix was still moving though state offices, which was a good sign. However, by the winter of 2018 we hadn’t seen any forward movement in Massachusetts and we couldn’t get an answer from the BBRS about whether the Appendix would be propagated. In addition, there was a 35 day long government shutdown which we suspected may have hindered the progress of the Appendix.
January 22, 2019: Katie at B&B Tiny Houses worked with Massachusetts Senator Adam Hinds, Danielle Allard, Esq., the director of Budget & Policy for Sen. Hinds’ office, and the Massachusetts Smart Growth Alliance to find a solution. Together, we filed SD.1636, An Act relative to Tiny Homes to encourage the state of Massachusetts to adopt Appendix Q: Tiny Houses. Read the bill here.
June 11, 2019: The Massachusetts BBRS and Governor Baker’s administration vote to officially adopt the Tiny House Appendix into the Massachusetts Building Code.
January 1, 2020: Appendix Q will be in effect in Massachusetts.
Not quite! Every zone of every municipality in the state still has its own zoning bylaws. Therefore, you’ll need to contact your municipality to see if they’ll allow your tiny-house-on-a-foundation project. Here’s how.
We’re compiling a list of every municipality in Massachusetts’ attitude toward tiny houses on wheels and on foundations. It’ll always be a work in progress as we research more municipalities and as zoning rules change over time. If you have info to add to the list, please let us know!
Here’s what the Tiny House Appendix does mean for Massachusetts residents: wherever a house that’s 400 sq. ft. or under is allowed, there are now rules in place for how to build it safely and effectively. Before, small and tiny houses on foundations would have had to adhere to certain building codes that work well for large buildings but would have been impractical or impossible to follow in small spaces.
Building code provides a set of safety standards that new buildings must adhere to by law. These standards ensure the safety of the people using the building. There are separate building codes for residential buildings (like houses and apartment buildings) and all other buildings (like shops, factories, schools, and workplaces). The Tiny House Appendix is set to become part of the Massachusetts state building code, which is based on the International Residential Code.
Zoning code pertains to what types of buildings municipalities (cities and towns) allow, and where. Often a city or town has several different zones, and each zone has different rules. Zoning bylaws are decided by the zoning board of a city or town, and can be amended to better fit the needs of each city or town. Zoning boards generally have regular meetings that are open to the public, where the public can share their concerns, get clarification on what is allowed to be built, and request a change to the zoning bylaws to improve their municipality.
Appendix Q is part of the Massachusetts building code, and serves to legitimize tiny and small dwelling spaces in the eyes of local building inspectors and zoning boards. Municipalities that see there are ICC-approved codes to build tiny and small houses may be more inclined to adopt those types of homes into their zoning.
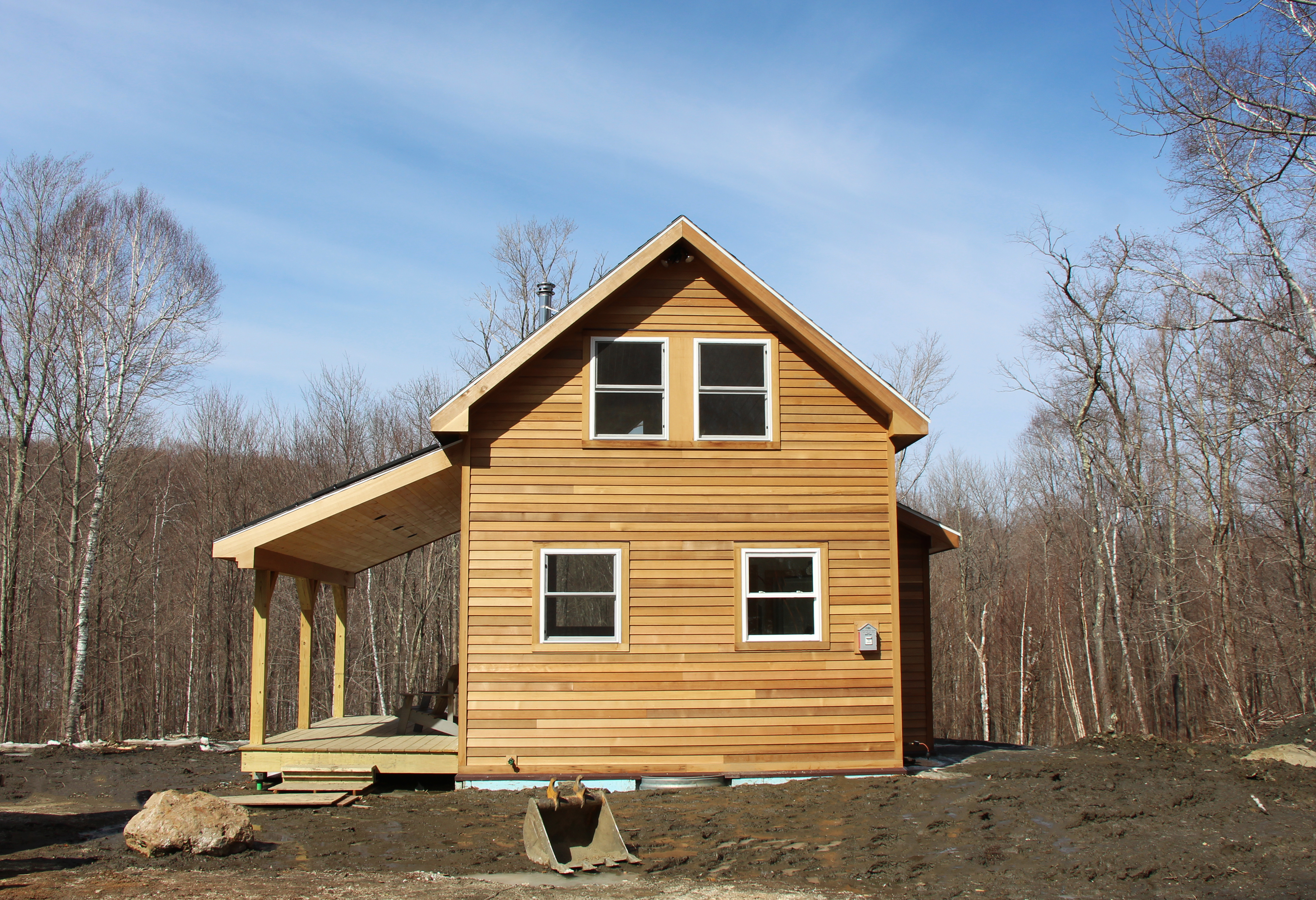
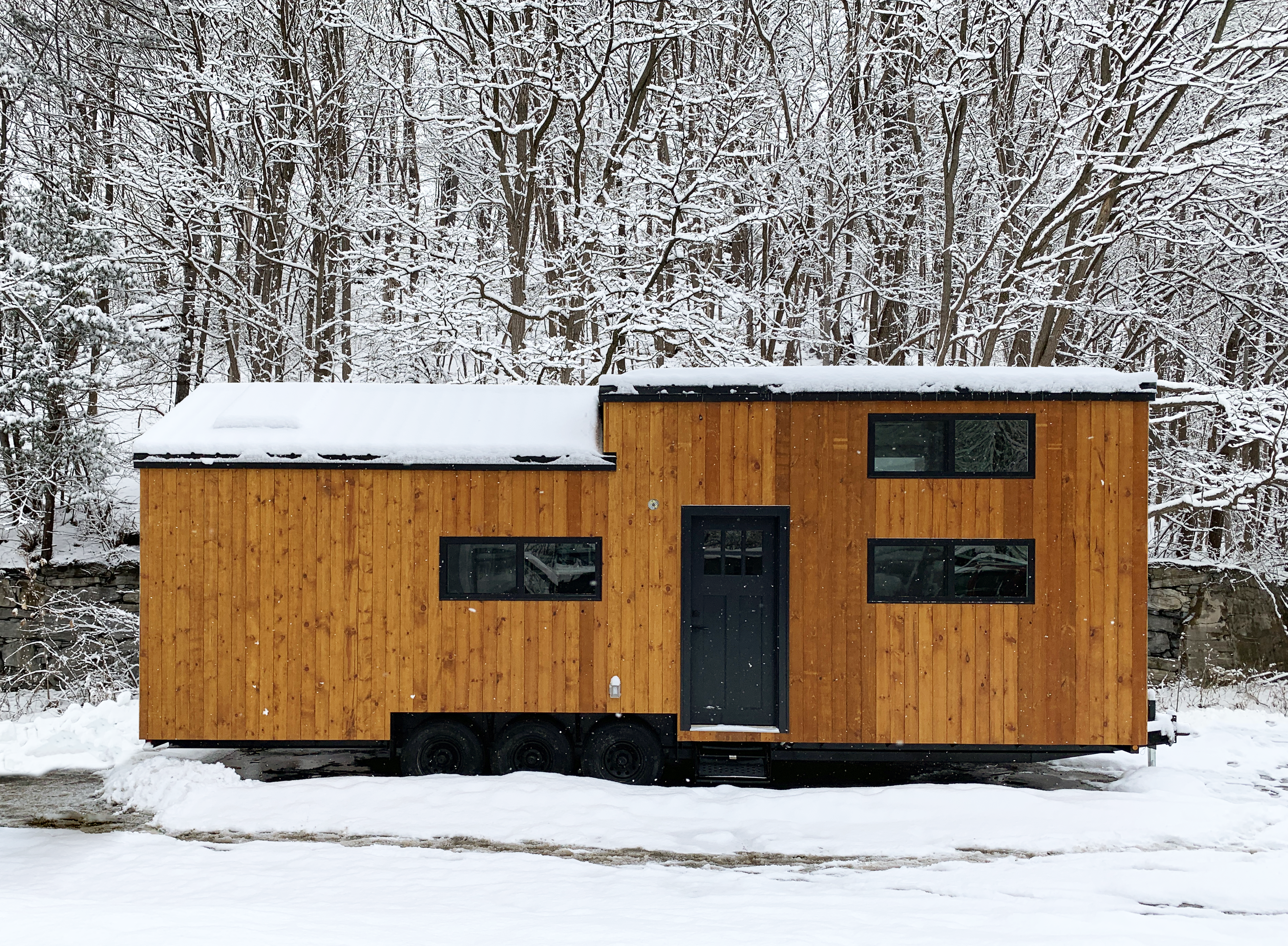
Left: Appendix Q applies to tiny houses on foundations that are 400 sq. ft. or under.
Right: Appendix Q does not apply to tiny houses on wheels.
Currently, the Tiny House Appendix, or Appendix Q, only regulates houses that are permanently-affixed. It does not relate to tiny houses on wheels. However, there is a movement to create a new version of Appendix Q for tiny houses on wheels as well. Martin Hammer, Andrew Morrison, and Gabriella Morrison were instrumental in introducing Appendix Q to the International Building Code and then again to individual states including Massachusetts. See their website for more info on future plans for a tiny house on wheels appendix.
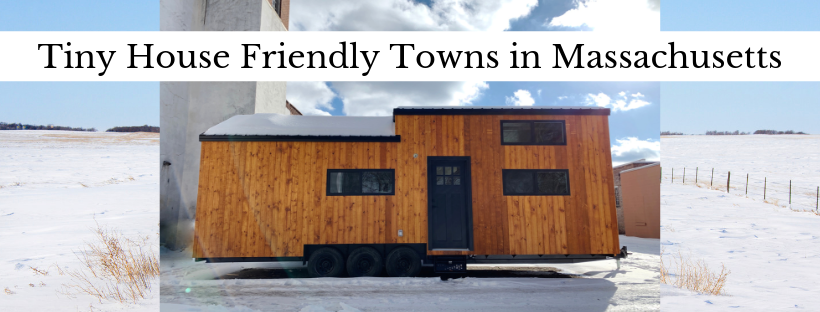
With your help, we’re compiling a list of every city and town in Massachusetts and its attitude toward tiny houses on wheels and on foundations. This is part of a larger initiative by the American Tiny House Association to gather tiny house information for every state in the US. (Katie at B&B Tiny Houses is also ATHA’s northeast regional director.)
As you’ll see in the chart, most cities and towns don’t already have a policy on tiny houses, whether on foundations or on wheels, so their stance on tiny houses is currently unknown. Municipalities probably won’t consider whether to allow tiny houses unless someone brings it up with them! As we’ve seen in Nantucket and Auburn, all it takes is one person to ask.
Tiny House Appendix Q has been adopted in Massachusetts, effective January 1, 2020. Appendix Q: Tiny Houses provides building safety standards for houses on foundations that are 400 sq. ft. and under. However, the appendix doesn’t mean you can build a tiny house on a foundation wherever you want in Massachusetts: you’ll still have to adhere to your municipality’s zoning code. Here’s more info on the Tiny House Appendix.
If you have spoken with your municipality’s government (zoning board, building inspector, or someone else) about tiny houses on wheels or on foundations, we would love to add your info to the list. There’s even a column for rumors, if you’ve heard a town might be amenable to tiny house living but haven’t spoken with them directly yourself.
Zoning codes for many municipalities can be found on your town’s website or on ecode360.com.
If you haven’t spoken with anyone in your city or town government yet but would like to know whether a tiny house on wheels or on a foundation would be legal, send a quick email to your town’s zoning board (you can find their contact info on your town’s website).
Be sure to include the following information:
Someone on the zoning board be able to tell you right away whether tiny houses are already approved. If tiny houses are not currently mentioned in the zoning bylaws, they’ll be able to advise you whether it’s worth pursuing a change.
If you have info on a specific municipality, please email [email protected] and we’ll get your info added to the list.
The tiny house amendment has gone through all the previous stages of approval: registered voters in Great Barrington will vote on whether to allow them at the annual town meeting on May 6.
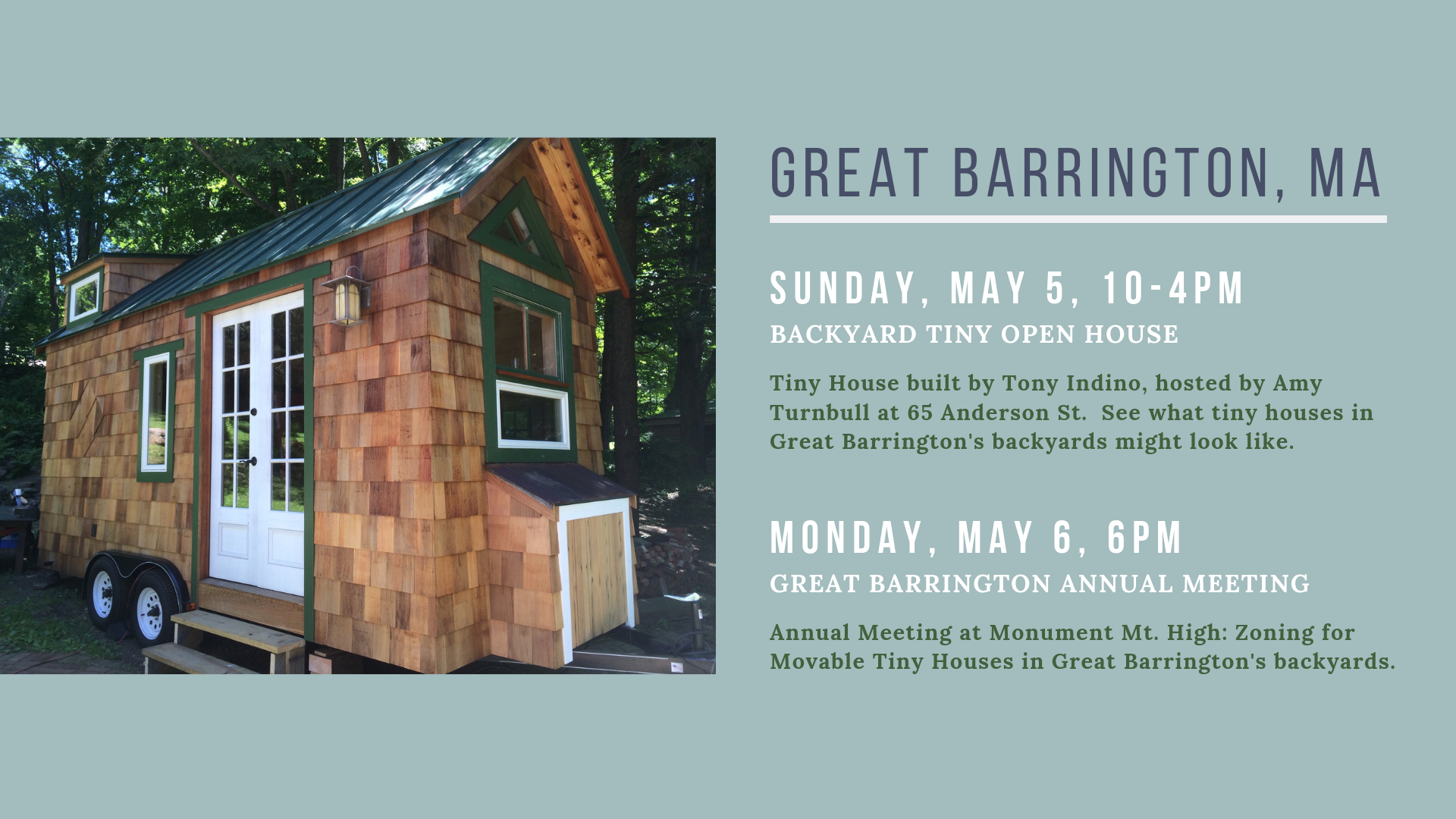
Katie Jackson of B&B Tiny Houses was asked to do a presentation at a planning board meeting on what tiny houses are, how they work, and how other cities have written them into their zoning code. Katie is also the Northeast Regional Director of the American Tiny House Association, which is hosting the open house on May 5.
Here’s our previous update on Great Barrington’s consideration of allowing tiny houses on wheels.
Here’s an article on Great Barrington’s Town Meeting from the Berkshire Edge.
Backyard tiny houses will add density without having to change the infrastructure of the town; it’s the quickest, easiest solution (and one of many) that will address the housing crisis.
Here’s Great Barrington’s proposed zoning language pertaining to tiny houses:
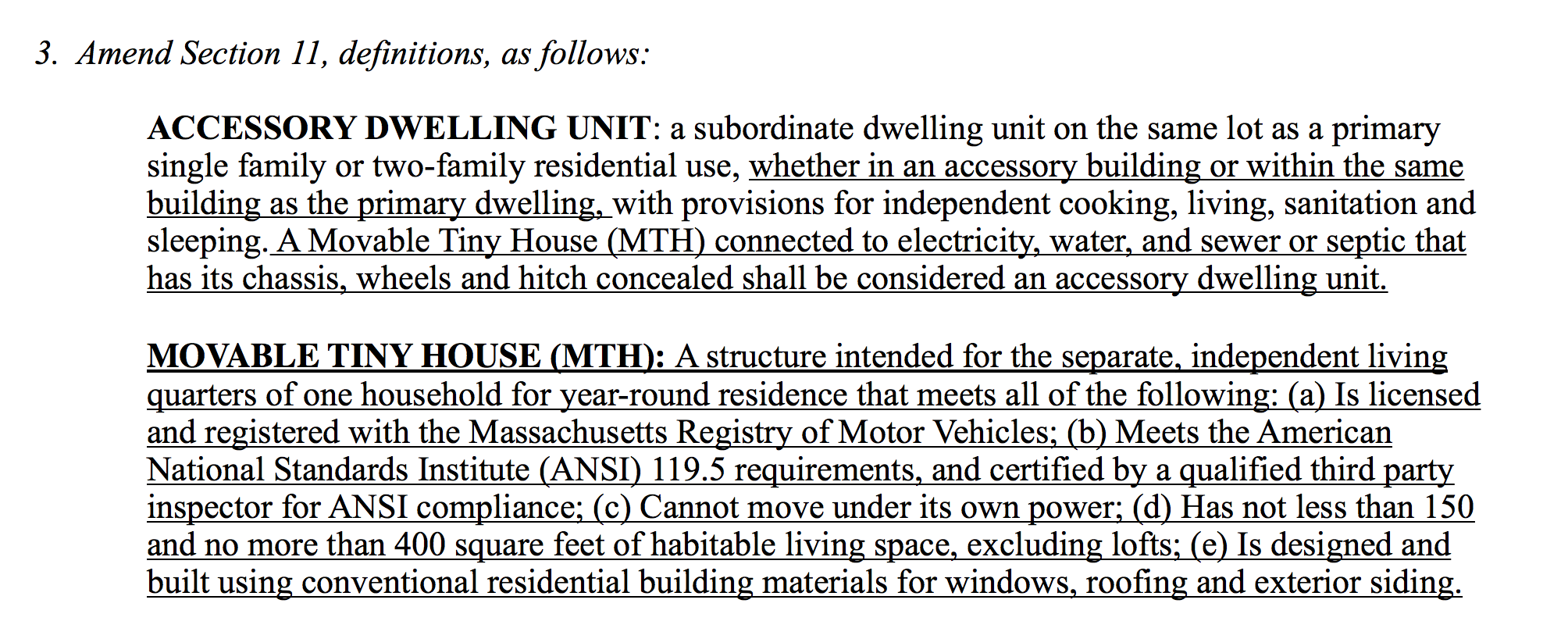
Acronym Key:
MTH: Movable Tiny House
THOW: Tiny House on Wheels
ADU: Accessory Dwelling Unit
-Tiny House Open House in the backyard of 65 Anderson Street, Great Barrington, MA 01230. Sunday, May 5, 10am-4pm.
Sunday’s tiny house open house is in advance of Monday’s Great Barrington Annual Meeting, where a proposed zoning amendment allowing Movable Tiny Houses as accessory dwelling units will be voted upon, among other topics. The open house is hosted by Amy Turnbull who is on the leadership team of the American Tiny House Association, with a movable tiny house built by Tony Indino of East Granby, Connecticut (this house is shown in the event flyer). This open house will give a glimpse into what backyard tiny houses might look like in Great Barrington if the Movable Tiny House Amendment passes.
-Great Barrington Annual Meeting & Vote at Monument Mountain High School Auditorium, 600 Stockbridge Rd, Great Barrington, MA 01230. Monday, May 6, 6:00pm.
Please attend the Annual Meeting on Monday in support of allowing movable tiny houses in Great Barrington backyards. The proposed amendment language is posted in the comments. All those who are registered to vote in Great Barrington may vote on the amendments.
B&B Quality Construction builds homes and other buildings on-site with traditional construction techniques. They are available for projects within reasonable distance of North Adams, Massachusetts.
The Green River Small Home is currently under construction. Click to enlarge the construction photos below.
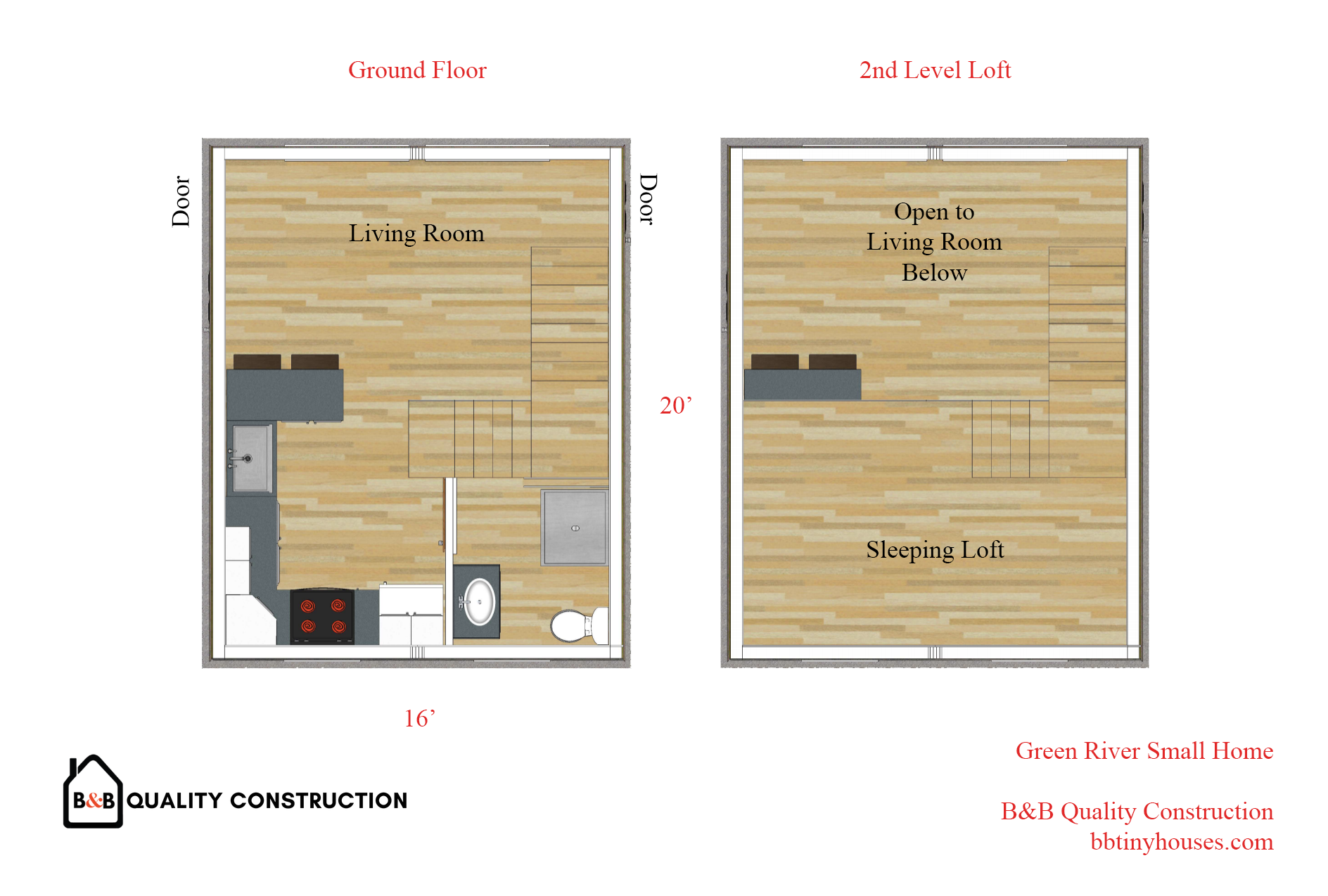
EDIT: Construction is now finished! Click here to see the finished photos and a video tour of the Green River Small House.
Interested in a small, permanently-affixed house like this near North Adams, MA? Contact us!
The tiny houses built by B&B Tiny Houses are well insulated and sealed. This works great for keeping the inside warm in the winter and cool in the summer, but it means the air inside can get stale.
HRVs, or Heat Recovery Ventilators, control a home’s humidity, reduce indoor mold and mildew, and exhaust stale, polluted air. Unlike traditional vent fans, however, HRVs recover some of the warmth that’s being exhausted to the outside in the winter time, while removing the pollutants and moisture to ensure that the fresh air coming in is still warm. Maintaining the temperature of the air while exchanging stale air for fresh air cuts down on the cost of heating a home.
The HRVs we use in our tiny houses come in pairs, where units are placed on opposite walls and air flow is transferred back and forth. In a tiny house, only one pair is necessary, because it’s such a small space. Each unit is installed directly on an exterior wall, so no ductwork is needed. Even when the door to, say, the bathroom is closed, it’ll still work because we leave a 3/4″ space beneath the door in tiny houses with HRVs. They are turned on and off by a switch.
From the 475 Lunos e² HRV website:
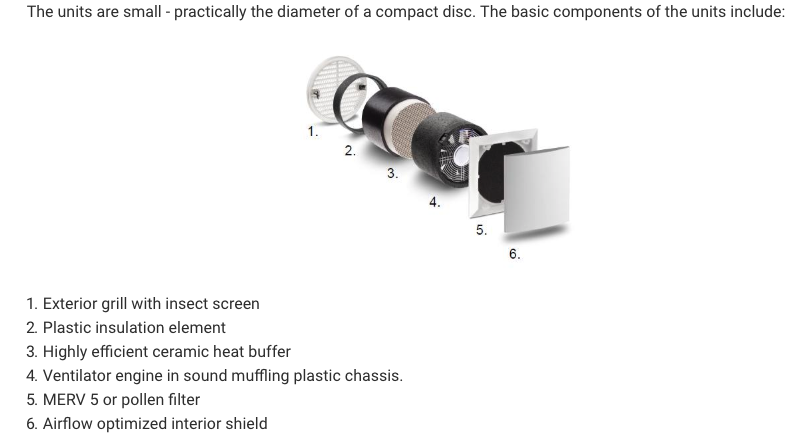
#6 in the photo is the part you’ll see on the interior wall of your tiny house. #1 is what you’ll see on the outside of the tiny house.
Where should HRVs be used?
Heat Recovery Ventilators are for use in the USA’s northern states. Energy Recovery Ventilators (ERVs) are to be used in the southern states.
Does an HRV warm or cool the house?
No; it maintains the inside temperature, rather than sucking all the heat or cool out of house.
Is it loud?
The system contains a sound muffler. It produces 0.12 sones at its lowest setting while a quiet refrigerator in a quiet kitchen produces about 1.0 sones.
Do I really need an HRV in my tiny house?
There are a few factors to consider when deciding whether to spring for an HRV. The type of HRV we use costs around a few thousand dollars, so it’s worth spending the time to decide whether you really want one in your home.
Factors to consider include:
What if I don’t use an HRV?
It’s important to not let mold and mildew build up from the moisture created by your bathroom and kitchen. But if you don’t have an HRV in your tiny house, there are other ways to get fresh air into your home. Our tiny house bathrooms come with a vent fan that goes on whenever the bathroom light is switched on. Vent fans will let the heat out of your house in the winter, but they are included with the basic model tiny houses and are much less expensive to install. You can also just open your windows periodically to let the fresh air in. All of our houses with a propane stove/oven also come with a kitchen range hood.
How do HRVs work?
This video explains how a heat recovery ventilator works. The example shown in the video is for a much larger house; the ones used in tiny houses look like white squares, CD case shaped attached to the wall at opposite ends of the house.
Williamstown, MA had its planning board meeting last night, discussing whether to allow backyard cottages and second apartments to homes in certain zones of town. It was a full house, with others who couldn’t get seats standing in the hallway.
In the photo, Amy Jeschawitz, Chair of the Planning Board, sits under the town flag, depicting Williamstown’s beloved 1753 House. The 1753 House was originally called a “Regulation House” by the early European settlers, who, in order to be considered land owners, had to build a house that was at least 15’ x 18’ and 7’ tall. At 270 sq ft, this would certainly be considered a “tiny house” by today’s standards!
The size of the detached ADUs (backyard cottages) in the current proposed bylaw would be limited to between 900 and 1200 square feet, determined by the size of the existing home and its lot.
Also addressed was allowing a second unit to an existing single family home, either within or added on to the existing building. These two bylaws would mean that a single unit property within certain zones could ostensibly turn into a three-unit property.
The planning board voted 3-1 in favor of recommending the proposed bylaws, with the additional restriction of a five year wait between adding a second unit to a property and adding a third.
The bylaws will now be taken to Town Meeting.
Read more on the meeting from iBerkshires: https://www.iberkshires.com/story/59488/Williamstown-Planners-Recommend-Dwelling-Bylaw-Amendments.html
Last week’s public hearing in Great Barrington, MA addressed using tiny houses on wheels as backyard cottages. (If you haven’t already seen it or need a refresher, refer back to this blog post).
After the meeting, I spoke with Jonathan Hankin who is the president of the Planning Board. Here’s his recap:
As a side note, the Massachusetts Attorney General, Maura Healey, visited the B&B Tiny Houses workshop last year and said, in front of many members of the press, that she feels tiny houses are a good affordable housing option. She has also signed the Nantucket, MA zoning bylaw allowing tiny houses, so we feel good about Atty. Gen. Healey signing Great Barrington’s as well.
-K. Jackson
Pictured from left: B&B Tiny Houses Owners Chris St. Cyr, Jason Koperniak, Mitch Bressett, and Massachusetts Attorney General Maura Healey outside the Arcadia Tiny House. Photo from iBerkshires.com.
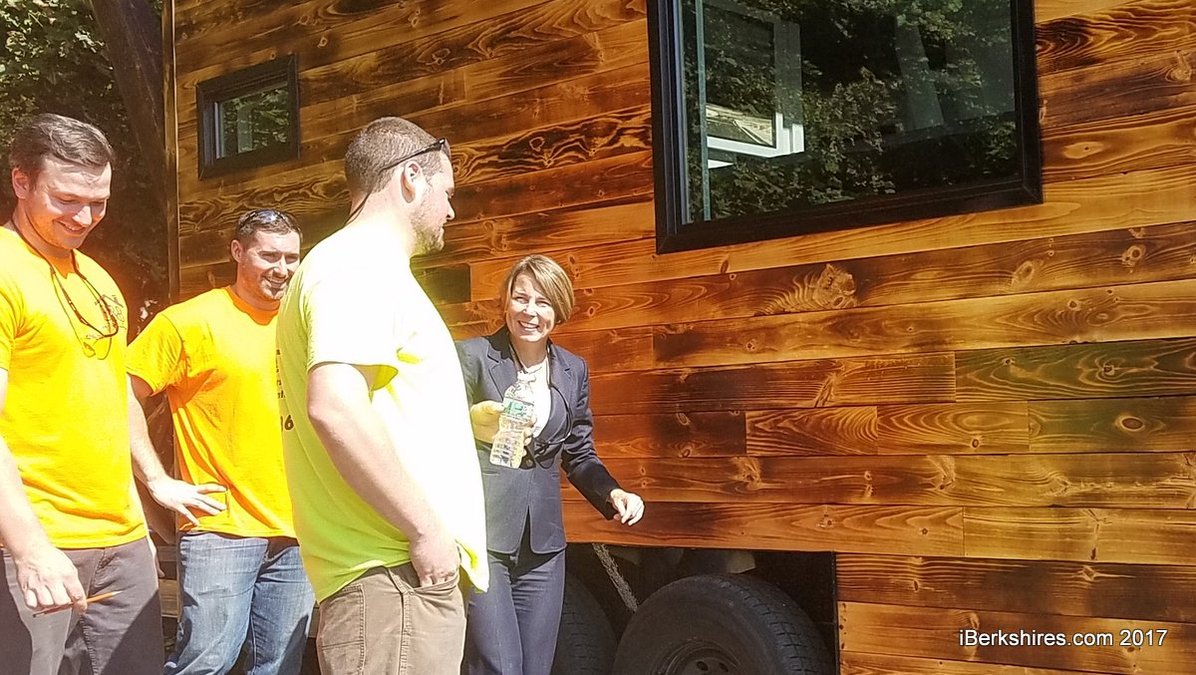
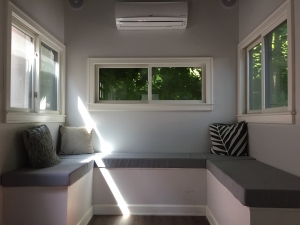
Why? Tiny houses are smaller. The cheapest square footage in any home, whether tiny or not, is empty space. The most expensive space per square foot in a home is the kitchen and bathroom, which have appliances installed that need electricity and plumbing. A tiny house on wheels still has all the appliances and fixtures: a toilet, shower, and sink in the bathroom, and a fridge, sink, and cooking device in the kitchen, just like a “big house”; what we’re eliminating when building tiny is the cheapest space: empty floor space. That’s why the cost per square foot is higher in a tiny house.
However, in a tiny house, the overall material cost is less than in a traditional house, simply because there’s less space, which means less material, labor, and time to build.
With a tiny house on wheels, whether you’re planning to buy land, lease a spot in an RV park or stay in the backyard of someone you’re renting a space from, you’ll need to factor this cost into your overall budget. Tiny houses can be connected to RV hookups in an RV park or permanently hooked into water, septic and sewer. If you’re buying raw land (with no water and power) you’ll need to have a well dug and power connected.
Generally when buying a traditional home it’s already hooked up to utilities and is being sold with a plot of land. Therefore, be sure to factor in not just the cost of the tiny house itself, but the land and hookups when comparing the cost of a tiny house to a traditional home.
B&B’s tiny houses on wheels are certified by the RVIA and therefore financed like RVs. RV financing can be through your own bank or through a national lending institution. As an example, as of 12/21/18 Lightstream’s website lists their RV loans up to 84 months, or 7 years. Traditional mortgages are often 15 or 30 years. Tiny houses, because of their smaller price point and smaller finance time, are usually paid off before a traditional mortgage.
Remember, though, that RV loans are just for the tiny house itself, not the land the house is on. If you’ll be buying a piece of land to put your tiny house on, that would be either paid for all at once or financed separately.
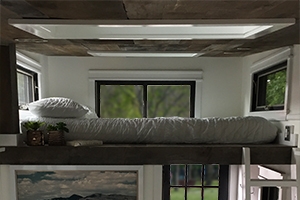
Tiny houses are smaller than traditional houses, which means less space to heat or cool. Because they’re on wheels, we never know where they’ll end up, so we build our tiny houses to withstand any climate in the continental United States. Our shop is in a rather extreme climate zone so we understand the need to be warm in the winter and cool in the summer. The tiny houses on wheels we have built have been toasty warm in New Hampshire in negative temperatures as well as nice and cool in the Texas heat. Double-glazed windows, high R-value insulation in the floor, ceiling and walls, and efficient heating and cooling systems used in B&B Tiny Houses make for some pretty tiny utility bills.
B&B Tiny Houses’ longest tiny house is 32′ long (on a 30′ trailer with a small overhang) and our widest tiny houses are 10′ wide (the Kinderhook and the Taconic Park Models). If you’re not planning on moving your tiny house, “large” tiny houses can be a great way to get some extra elbow room. When you start going bigger than 10′ x 30′ though, depending on all the other factors mentioned above it may make more financial sense to just have a traditional permanently-affixed home, park home, or modular home built.
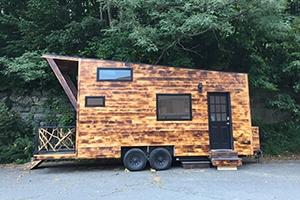
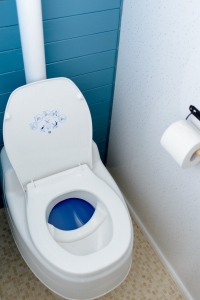 According to mass.gov, for residential homes: “Title 5 (310 CMR 15.000) allows composting toilets for Remedial Use and also certifies them for General Use in new residential construction where a system in full compliance with Title 5 could otherwise be installed. The local approving authority (typically the Board of Health) must also approve installation of a composting toilet through a Disposal System Construction Permit and Certificate of Compliance. Check with your local Board of Health for its approval procedures.”
According to mass.gov, for residential homes: “Title 5 (310 CMR 15.000) allows composting toilets for Remedial Use and also certifies them for General Use in new residential construction where a system in full compliance with Title 5 could otherwise be installed. The local approving authority (typically the Board of Health) must also approve installation of a composting toilet through a Disposal System Construction Permit and Certificate of Compliance. Check with your local Board of Health for its approval procedures.”
Read all the details here:
Source: https://www.mass.gov/files/documents/2016/08/qm/comptoi.pdf
Note that this doesn’t apply to tiny houses on wheels– only homes that are permanently affixed.
In summary, Title 5 allows for conforming composting toilets and a greywater system in new residential construction where there could otherwise be a septic system. However, this doesn’t mean it’s allowed in every town. The local Board of Health will also have to approve it.
Here’s how to get in touch with your local Board of Health in Massachusetts.
B&B offers five different toilets for tiny houses on wheels: the best solution for you depends on where you’re parking your tiny house, whether it’ll move, what utilities are available and how often you’ll use your tiny house. Check out this blog post on the 5 Types Of Tiny House Toilets.
Learn more about our process or fill out the form below and one of our tiny house experts will reach out to you.
