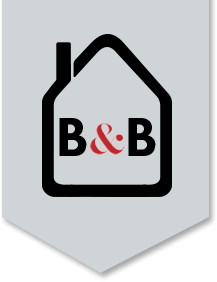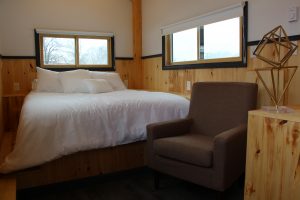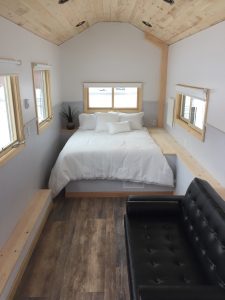Tiny Guest Cottages for Under $50,000
/in B&B Products /by Rick PorcoBackyard Guest Cottages for Under $50,000
Affordable Tiny Houses, Ready To Move In, Are A Great Backyard Solution
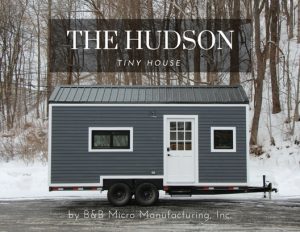
B&B Micro Manufacturing’s turnkey tiny houses under $50,000:
The Hoosic has a queen size sleeping loft with a living room underneath, a full bath and a basic kitchen. It’s great for someone who likes the tiny lifestyle and is willing to sleep in a loft in order to have more living room space underneath.
The appliances and storage solutions in these houses can be upgraded as you wish, and the colors and materials can be customized to fit your style and budget. Here is a link to our tiny house customization options.
How Do Backyard Tiny House Utilities Work? How Are Tiny Houses Attached?
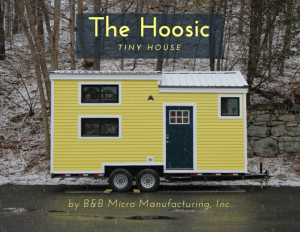
Do I Need a Building Permit for my Tiny House On Wheels? How Do I Get Permission To Have A Tiny House?
Tour Two of B&B’s Tiny Houses at the Newport Flower Show Tiny House Village, Rosecliff Mansion
/in B&B Products, Features /by Rick Porco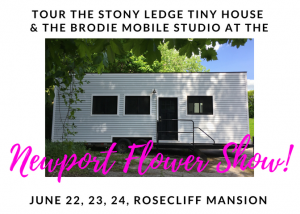
The Newport Flower Show is coming up!
This year’s theme is Cottages: Smart & Small, and @bbmicromanufacturing is proud to be showing off two of our smart, small cottages at the show: the Brodie Mobile Studio and the Stony Ledge Tiny House. Explore the tiny house village, Rosecliff Mansion, and see the events, contests, and gorgeous gardens on the ocean.
Join us June 22-24, 2018 to see all the tiny houses in the Tiny House Village, each with their own garden, and tour Rosecliff Mansion.
Tiny Houses with First-Floor Bedrooms (No Sleeping In Lofts)!
/in B&B Products /by Rick PorcoMany tiny house enthusiasts do not want to or are unable to climb up a ladder or staircase to sleep in a loft. Is it possible to build a tiny house without a sleeping loft?
Option 1: Our models with first-floor sleeping are:
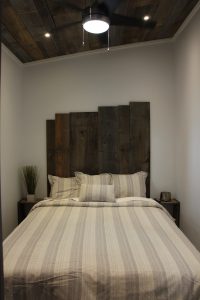
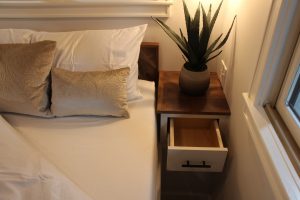
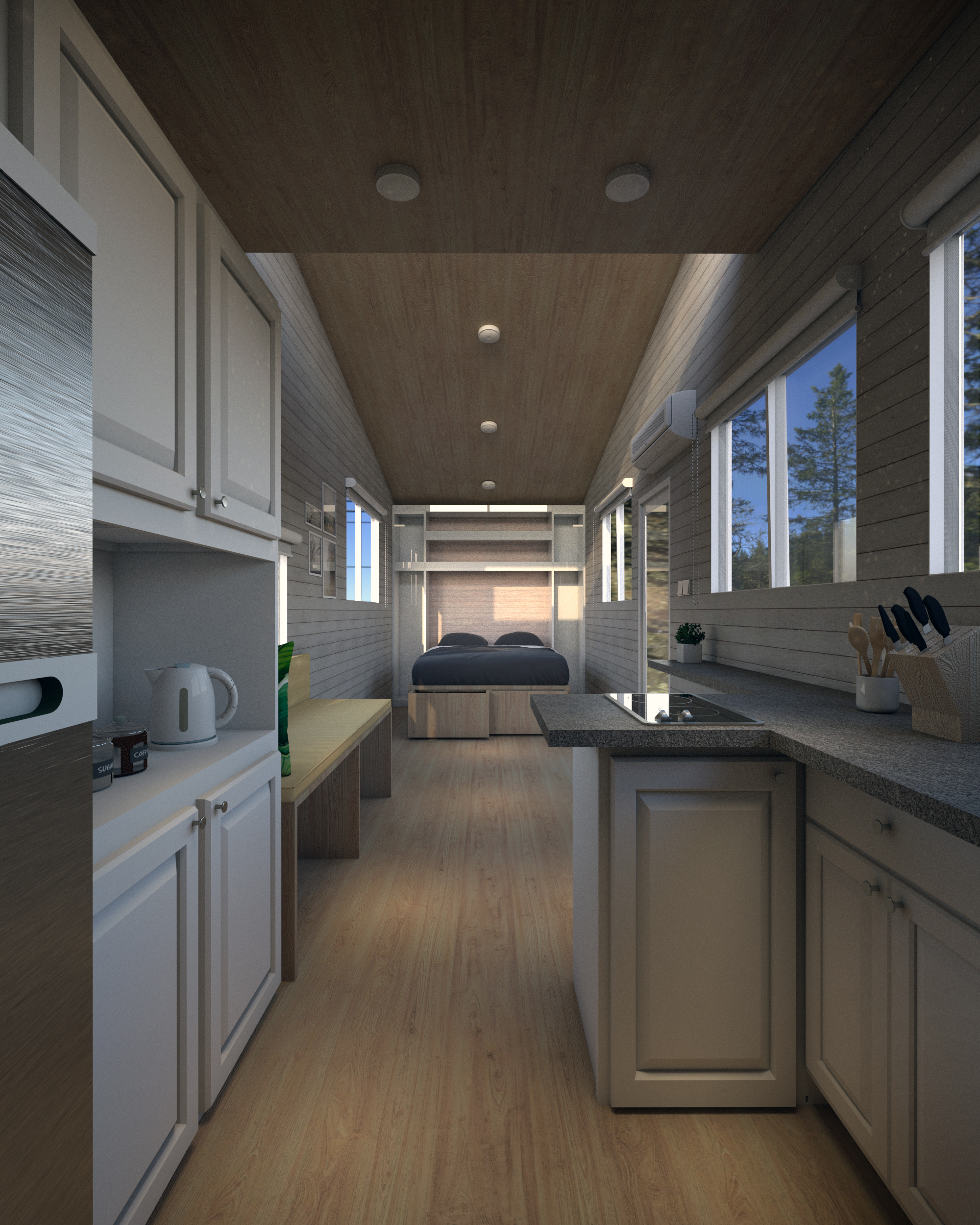
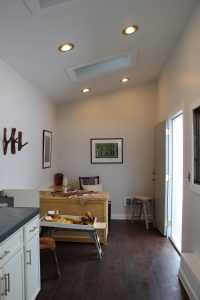
Option 2: Use the loft for storage and the space under the loft as a master bedroom.
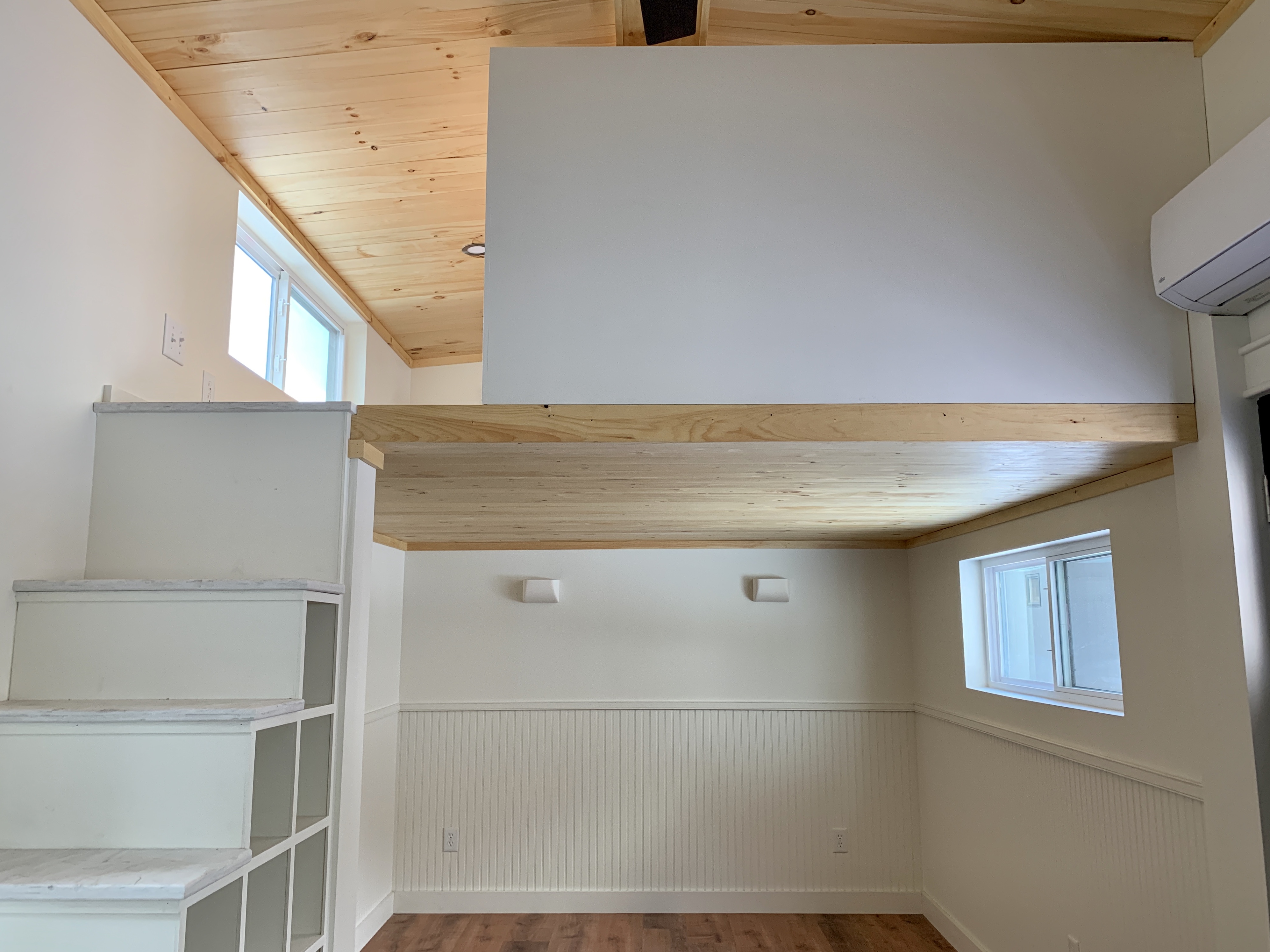
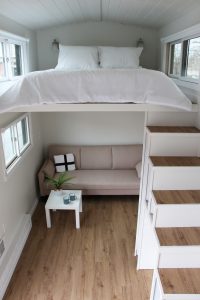
How To Get Started
Learn more about our process or fill out the form below and one of our tiny house experts will reach out to you.
