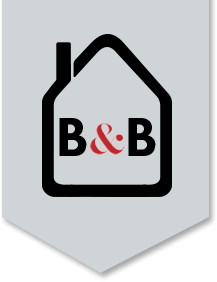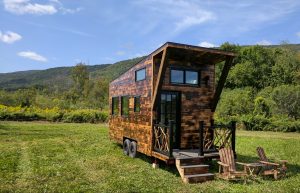Posts
The 8 Steps To Buying A Tiny House: Everything You’ll Need To Do To Go Tiny
/in Pricing /by Rick PorcoYou’ve been dreaming about your very own tiny house for years. Are you ready to take the leap?
Here are all the steps you’ll take in the tiny house buying process.
Choose a tiny house site.
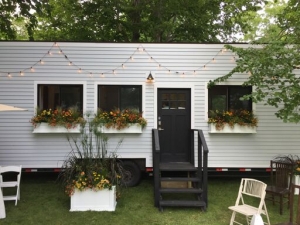 For some this is easy: a backyard, a piece of property in a town that allows RVs, or an RV park. For those who don’t yet know where to put their tiny house, finding a location to put their tiny house is a crucial step. We’ll build your tiny house differently depending on whether you plan to travel often with your house or it’ll stay in one place. There are many different customization options available for your tiny house, which often depend on what kind of utilities are available at your tiny house site.
For some this is easy: a backyard, a piece of property in a town that allows RVs, or an RV park. For those who don’t yet know where to put their tiny house, finding a location to put their tiny house is a crucial step. We’ll build your tiny house differently depending on whether you plan to travel often with your house or it’ll stay in one place. There are many different customization options available for your tiny house, which often depend on what kind of utilities are available at your tiny house site.
You’ll need to make sure your site has an access road and enough room for a truck to deliver the tiny house. If you send us the layout of your property we’ll help you determine the best spot to place your tiny house during your design session.
Here’s a blog post on where to put your tiny house, and what to know if you’re thinking of buying land for your tiny house.
One way to find a location is through networking. Here’s a list of tiny house networking sites: most of these groups are through Facebook or Meetup.
If you’re finding it difficult to find a town that already allows tiny houses, you’re not alone. In fact, most towns’ Planning/Zoning Boards haven’t even considered whether to allow tiny houses on wheels: all it’ll take to start the wheels turning (pun intended, sorry) is for someone to ask. The American Tiny House Association (Website, Facebook) is a great resource for those who would like to ask for permission to live in their tiny houses.
Choose a tiny house model.
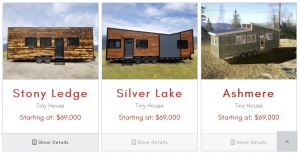 Know where you’ll put your tiny house? Great! Browse our tiny house catalogue online and decide which model is the best for you. Each of our models is customizable: customizations like materials and paint colors are free, while having our designer change the blueprints is an extra fee.
Know where you’ll put your tiny house? Great! Browse our tiny house catalogue online and decide which model is the best for you. Each of our models is customizable: customizations like materials and paint colors are free, while having our designer change the blueprints is an extra fee.
Some of our tiny houses are the road-legal limit of 8 1/2′ wide. If you’re looking for a tiny house you can tow with you, check out our Lightweight Models for Towing. We also offer Park Model Tiny Houses at 10′ wide, the Taconic and the Kinderhook. Park Models are great when you want a little extra elbow room and don’t plan to move your tiny house after it’s put in place.
Don’t want to climb up a ladder to go to bed? Click here to see our models with a first-floor bed.
Get your finances ready.
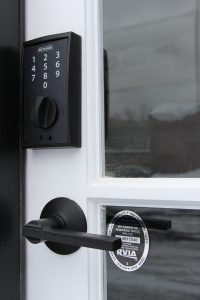 B&B’s Tiny Houses on wheels are inspected by the Recreation Vehicle Industry Association, or the RVIA. Your tiny house will come with an individual seal showing it’s been certified. Because they’re certified to RVIA standards, our tiny houses are legally considered RVs, and can get RV financing, insurance, and access to RV parks. Having this certification also helps when explaining to your town’s Planning and Zoning Board exactly what a tiny house is and how it’s certified.
B&B’s Tiny Houses on wheels are inspected by the Recreation Vehicle Industry Association, or the RVIA. Your tiny house will come with an individual seal showing it’s been certified. Because they’re certified to RVIA standards, our tiny houses are legally considered RVs, and can get RV financing, insurance, and access to RV parks. Having this certification also helps when explaining to your town’s Planning and Zoning Board exactly what a tiny house is and how it’s certified.
If you’ll use financing, down payments differ based on the financial institution, but they’re generally between 20 and 25%. If you’ll pay cash, we generally charge 60% up front and 40% when the house is complete. You’ll need to have this amount saved before you buy a tiny house.
To find out about how much the tiny house you want would cost, try our Instant Estimate Generator. This will give you a ballpark estimate so you’ll know how much to save. If you’re not comfortable with your first estimate, you can go back through the Estimator as many times as you’d like, choosing different options. Here are some suggested financial institutions for getting RV financing for your tiny house.
Keep in mind that the cost of the tiny house itself isn’t the only expense you may have when placing a tiny house. Depending on your site and what your municipality requires, you may need to have utilities connected, a gravel or concrete pad poured, and anchors installed. If you’re not towing your tiny house yourself, you’ll need to pay about $2 per mile for delivery (we’ll connect you with our trusted delivery company). It’s important to factor in the all-in cost of buying a tiny house before paying a deposit.
Schedule a tiny house design session.
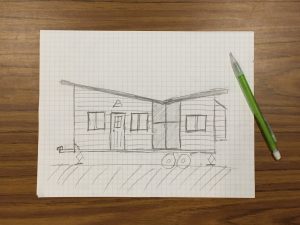 Whether you’d like to make changes to the blueprints of the tiny house or not, a design session is the next step. If the only design changes are your selections for colors, materials and fixtures, these choices are free to make; the cost of the materials you choose will be reflected in your final quote. If you’ll make changes to the blueprints, we charge a Design Alteration fee before our design session (scroll down past the customization options to see the fee).
Whether you’d like to make changes to the blueprints of the tiny house or not, a design session is the next step. If the only design changes are your selections for colors, materials and fixtures, these choices are free to make; the cost of the materials you choose will be reflected in your final quote. If you’ll make changes to the blueprints, we charge a Design Alteration fee before our design session (scroll down past the customization options to see the fee).
Contact us to set up a time for a design session, whether via Skype, phone, or in-person. If your session is in person, we’ll walk you through any tiny house that we may have at our shop so you can get a feel for the space. During our design session, we’ll go through, in detail, which options you’d like, and the pros and cons of each depending on your location and how you’ll be using your tiny house. You’ll have a chance to get your tiny house questions answered as well as learn more about which options are realistic for your living situation.
We’ll create a quote for you and send you a contract.
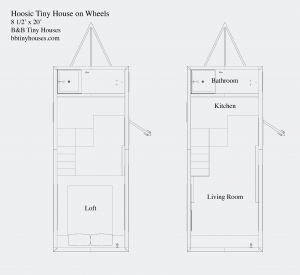 After your design session, our team will create a quote for your tiny house. If you need changes to the existing plans, we’ll create a new drawing: this can take a few weeks depending on our design pipeline.
After your design session, our team will create a quote for your tiny house. If you need changes to the existing plans, we’ll create a new drawing: this can take a few weeks depending on our design pipeline.
We’ll review your quote and final customization plan (your choices for colors, materials, fixtures, etc.) with you.
When you’re ready to finalize your choices and move forward, we’ll send you a build contract.
When we receive your signed contract and first payment (if you’re paying with cash, 60%; if you’re financing, we’ll need the payment from your financial institution) we’ll start ordering materials for your tiny house.
We’ll build your tiny house.
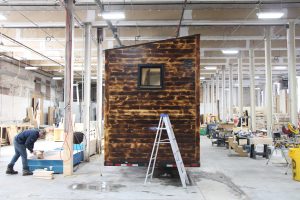 Our build schedule varies throughout the year: sometimes we can start building a tiny house right away, and other times there will be other projects in the pipeline. We’ll be sure to keep you updated on our build schedule.
Our build schedule varies throughout the year: sometimes we can start building a tiny house right away, and other times there will be other projects in the pipeline. We’ll be sure to keep you updated on our build schedule.
Trailers take about five weeks to build; your tiny house, depending on its size and level of complexity, should take 6-12 weeks after that depending on our build schedule. We’ll keep in touch with you during the build process.
Get your site ready.
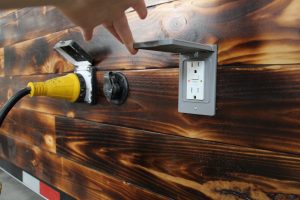 The needs of tiny house sites vary greatly. If you’ll be traveling with your tiny house and parking it at RV Parks, there’s not much you’ll need to do other than reserve your spot. If you’ll be keeping your tiny house in one place, you’ll need to make sure you can get water and power to your tiny house and waste water away from it. Depending on the permanency of your tiny house, you may want to have a gravel or concrete pad poured, and lay water and electric lines. If you’re going solar, you’ll need to contract with a solar company to have your panels installed on your site.
The needs of tiny house sites vary greatly. If you’ll be traveling with your tiny house and parking it at RV Parks, there’s not much you’ll need to do other than reserve your spot. If you’ll be keeping your tiny house in one place, you’ll need to make sure you can get water and power to your tiny house and waste water away from it. Depending on the permanency of your tiny house, you may want to have a gravel or concrete pad poured, and lay water and electric lines. If you’re going solar, you’ll need to contract with a solar company to have your panels installed on your site.
Pick up your tiny house at our shop or have it delivered to your site.
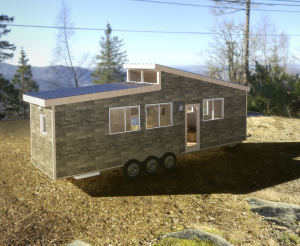 If you’ll be towing your tiny house, here’s a primer on what size vehicle you’ll need.
If you’ll be towing your tiny house, here’s a primer on what size vehicle you’ll need.
Those who do not plan to tow their own tiny house may have it professionally delivered to their site. Contact us for a delivery estimate. We’ll schedule a time with you to ensure you’re on-site when your house is delivered, and we’ll answer any questions you might have about setting it in place.
Ready to choose a tiny house model? Check out our Tiny House Designs and then get an Instant Estimate.
Have Questions? Contact us.
Comparing the True Cost of a Tiny House Versus a Traditional House
/in Pricing /by Rick PorcoTiny Houses at first glance are much cheaper than traditional houses. However, let’s take a closer look at the costs involved in tiny house living versus traditional house living.
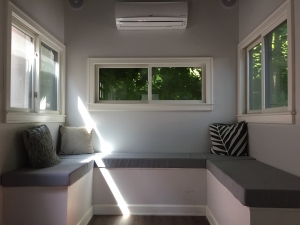
The cost to build a tiny house is more per square foot, but less overall.
Why? Tiny houses are smaller. The cheapest square footage in any home, whether tiny or not, is empty space. The most expensive space per square foot in a home is the kitchen and bathroom, which have appliances installed that need electricity and plumbing. A tiny house on wheels still has all the appliances and fixtures: a toilet, shower, and sink in the bathroom, and a fridge, sink, and cooking device in the kitchen, just like a “big house”; what we’re eliminating when building tiny is the cheapest space: empty floor space. That’s why the cost per square foot is higher in a tiny house.
However, in a tiny house, the overall material cost is less than in a traditional house, simply because there’s less space, which means less material, labor, and time to build.
The cost of a tiny house doesn’t include land or hookups for water and electric.
With a tiny house on wheels, whether you’re planning to buy land, lease a spot in an RV park or stay in the backyard of someone you’re renting a space from, you’ll need to factor this cost into your overall budget. Tiny houses can be connected to RV hookups in an RV park or permanently hooked into water, septic and sewer. If you’re buying raw land (with no water and power) you’ll need to have a well dug and power connected.
Generally when buying a traditional home it’s already hooked up to utilities and is being sold with a plot of land. Therefore, be sure to factor in not just the cost of the tiny house itself, but the land and hookups when comparing the cost of a tiny house to a traditional home.
Tiny house financing is often for fewer years than traditional mortgages.
B&B’s tiny houses on wheels are certified by the RVIA and therefore financed like RVs. RV financing can be through your own bank or through a national lending institution. As an example, as of 12/21/18 Lightstream’s website lists their RV loans up to 84 months, or 7 years. Traditional mortgages are often 15 or 30 years. Tiny houses, because of their smaller price point and smaller finance time, are usually paid off before a traditional mortgage.
Remember, though, that RV loans are just for the tiny house itself, not the land the house is on. If you’ll be buying a piece of land to put your tiny house on, that would be either paid for all at once or financed separately.
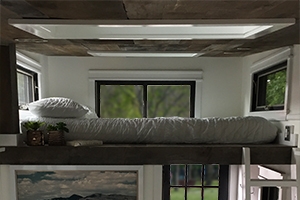
Tiny houses’ utility bills are less.
Tiny houses are smaller than traditional houses, which means less space to heat or cool. Because they’re on wheels, we never know where they’ll end up, so we build our tiny houses to withstand any climate in the continental United States. Our shop is in a rather extreme climate zone so we understand the need to be warm in the winter and cool in the summer. The tiny houses on wheels we have built have been toasty warm in New Hampshire in negative temperatures as well as nice and cool in the Texas heat. Double-glazed windows, high R-value insulation in the floor, ceiling and walls, and efficient heating and cooling systems used in B&B Tiny Houses make for some pretty tiny utility bills.
If your tiny house design gets big enough, in some cases it can make more sense to just buy a regular house.
B&B Tiny Houses’ longest tiny house is 32′ long (on a 30′ trailer with a small overhang) and our widest tiny houses are 10′ wide (the Kinderhook and the Taconic Park Models). If you’re not planning on moving your tiny house, “large” tiny houses can be a great way to get some extra elbow room. When you start going bigger than 10′ x 30′ though, depending on all the other factors mentioned above it may make more financial sense to just have a traditional permanently-affixed home, park home, or modular home built.
To recap, be sure to consider all of the costs involved with living tiny versus living “large”: not just the cost of the houses themselves.
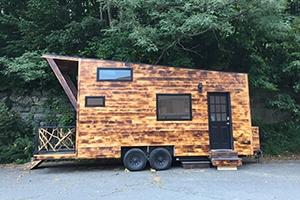
Where Can I Put My Tiny House? A Near-Comprehensive List Of Tiny House Parking Resources
/in Lifestyle /by Rick PorcoWhere Can I Park My Tiny House?
This is a question we get almost every day. Often, your town won’t have already considered whether to allow tiny houses as year-round residences: it just takes someone to ask.
Start out by looking at the zoning laws in your own town. B&B Tiny Houses are built to RVIA standards, which legally classifies them as RVs. If your town or city doesn’t allow RVs, then you can either ask your planning board or go to another town.
Networking is a common way people find spaces for their tiny houses: start out on Facebook, Meetup, or in person at a tiny house festival. By using personal networking rather than tiny house websites, you might find someone with land willing to rent a space to you who hasn’t previously heard about tiny houses or considered renting a small piece of their land for one. Try Facebook Groups that are tiny house specific, or just general community groups. Before agreeing to rent someone’s land, though, make sure both you and the potential landlord are aware of the tiny house legalities in that community.
Countrywide Resources on How To Find Legal Tiny House Parking
Search Tiny House Villages: RV Parks, villages, and communities across the United States and Canada that allow tiny houses.
Try It Tiny: Short-term and long-term rental lots, often on privately owned property, for your tiny house as well as tiny houses for rent.
State and Region-Specific Tiny House Networking
This list was updated in April 2019 by adding new groups, deleting now-defunct groups, and improving formatting. Did we miss anything? Let us know via email: [email protected].
Appendix Q “Tiny House Appendix” Advances in Massachusetts, August 2018
/in Appendix Q /by Rick PorcoTiny House Appendix Advances in MA!
From the Board of Building Regulations and Standards (BBRS) August 14, 2018 Regular Meeting Division of Professional Licensure (DPL):
Proposal Number 5-2-2018 – Consider adopting Appendix Q of the International Residential Code pertaining to Tiny Houses.
“On a MOTION by Rich Crowley seconded by Kevin Gallagher it was voted in the majority to advance Appendix Q forward as an amendment to the ninth edition of the code, independent of the tenth edition effort.
On discussion, Rob Anderson indicated that Board members should refrain from making changes to the ninth edition if the effort is to advance to a tenth edition based on the 2018 I-Codes. Jen Hoyt and Kerry Dietz agreed that it becomes awkward and confusing and, by their estimation, there still may be some issues to be resolved with other agencies relating to tiny houses and it makes more sense to review further as part of the tenth edition revision.
Following discussion, the motion was approved via a majority of Board members with Rob Anderson, Jen Hoyt, and Kerry Dietz voting in opposition.”
Next Steps:
According to Rich Crowley, board member of the MA BBRS, the next steps are for a public hearing in November and then a final vote.
“We’ve voted it in now it’s on to public hearing and final vote. After Tuesday’s vote I don’t anticipate any objection… In fact at one of our previous meetings there was one member, the architect, that voiced some opposition to micro units and this time she offered some positive feedback. The Proposal will return with a document that will more than likely get a unanimous approval as well. That should make it to the hearing and to promulgation along with tiny houses.…Once the hearing is over the following month we decide on all the items came in front of us at the hearing and vote up or down or move them somewhere but some form of action is taken at that following meeting. tiny houses are more than likely move forward. At that point it’s just two steps away from [promulgation].Next it goes to Administration and finance. Once they sign off then it goes to the governor’s desk for signature. It takes maybe a day or two after that for the Secretary of State too publish it as a part of our first amendment to the 9th Edition of the mass building code. The date that gets published is the date of becomes Law so to speak.I think we can get it all done by the first of the year pretty close. I have talked to lieutenant governor who’s very excited and wants to see it move forward. In fact when one of governor Baker’s main themes is for affordable housing and that’s what this does. Give people a chance to get on that first rung of the ladder.”
Background Info:
What is The Tiny House Appendix?
Appendix Q addresses building code standards for small houses on foundations that have already been adopted into the 2018 International Residential Code (IRC), including standards for lofts, stairs, egresses, and ceiling heights. To be clear, the adoption of the Tiny House Appendix won’t completely legalize tiny houses in Massachusetts– that’s up to each city– but if it is adopted, it will provide a set of building standards for under 400 sq ft homes where they are legalized, and where they aren’t yet legalized, help legitimize tiny homes in the eyes of local building departments. Appendix Q does not address tiny houses on wheels, as they are currently considered vehicles.
Read the Tiny House Appendix here.
Appendix Q in Massachusetts
Andrew and Gabriella Morrison have been instrumental in writing and getting the Tiny House Appendix adopted into the national 2018 IRC: now it’s up to each state, and then each city/town in each state, to adopt it into their specific building code. Andrew presented at a Massachusetts BBRS meeting, introducing Appendix Q last fall.
Tiny House Appendix Q Is Being Considered For Massachusetts’ State Building Code: Here’s How You Can Help
/in Appendix Q /by Rick Porco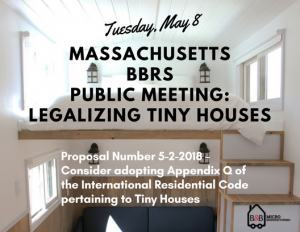 Meeting Addressing Tiny Houses in Massachusetts’ Building Code
Meeting Addressing Tiny Houses in Massachusetts’ Building Code
Last week on May 8, 2018, the Massachusetts Board of Building Regulations and Standards (BBRS), at its regular monthly meeting, addressed Proposal Number 5-2-2018: “Consider adopting Appendix Q of the International Residential Code pertaining to Tiny Houses.” The agenda is here; minutes (an official summary of the meeting) should be forthcoming. Along with Appendix Q, micro-apartments were also addressed.
This meeting was one step in the process of Massachusetts’ adopting the Tiny House Appendix into its building code, following the example of other tiny house pioneering states Idaho, Georgia, and Maine. The next step after this meeting will be an internal vote within the BBRS (not a public vote), which will take place next month. Before voting, the BBRS is accepting public comment on Appendix Q: the address is at the bottom of this post.
What is The Tiny House Appendix?
Appendix Q addresses building code standards for small houses on foundations that have already been adopted into the 2018 International Residential Code (IRC), including standards for lofts, stairs, egresses, and ceiling heights. To be clear, the adoption of the Tiny House Appendix won’t completely legalize tiny houses in Massachusetts– that’s up to each city– but if it is adopted, it will provide a set of building standards for under 400 sq ft homes where they are legalized, and where they aren’t yet legalized, help legitimize tiny homes in the eyes of local building departments. Appendix Q does not address tiny houses on wheels, as they are currently considered vehicles.
Read the Tiny House Appendix here.
Appendix Q in Massachusetts
Andrew and Gabriella Morrison have been instrumental in writing and getting the Tiny House Appendix adopted into the 2018 IRC: now it’s up to each state, and then each city/town in each state, to adopt it into their specific building code. Andrew presented at a Massachusetts BBRS meeting, introducing Appendix Q last fall. Before last week’s follow-up meeting, Andrew said, “The last time I was there, the main question was why should tiny houses get “special treatment”: their own code provisions? I responded that it’s about safety. People are building tiny houses all over the place and with NO oversight. The appendix allows code enforcement to make sure that the tiny houses are built well and to safety standards. It’s about providing healthy, safe housing to millions of people who need it and don’t otherwise have access to it.”
Comments About Tiny Houses from the May 8 Massachusetts BBRS Meeting
Of the tiny house portion of the meeting, Richard Crowley, Chair of the Mass BBRS, said: “There were quite a few people who came to the front to speak. One lady was very animated and she was so cool she made everyone laugh. Very enjoyable speech. I put my two cents in and away we go. I don’t think [there will] be any problem next month getting a positive vote. FYI if anyone wants to comment they can do so to the attention of Rob Anderson at the BBRS.”
Raines Cohen, a cohousing coach who attended the meeting, said “All speaking in favor but one comment afterwards during the micro homes referenced tiny homes and brought up concerns around disability access standards… Some informed questions, coming from the fire-chiefs head.”
Next Steps To Adopting Appendix Q
Please Ask Massachusetts to Adopt The Tiny House Appendix!
The BBRS is inviting public comment on the tiny house appendix until June 1, 2018***. Please write to:
Robert Anderson, Chief of Inspections- Building Division, MA Department of Public Safety
Email: [email protected].
Letters: One Ashburton Place, Boston 02108
*The paragraph “Next Steps…” was added on 5/15/2018.
** The original date for the June meeting was June 12; now it is June 5.
***As of 5/18/18, the comment deadline has changed to June 1.
How Do I Get Power & Water To My Tiny House? All About Tiny House Hookups
/in Building, Lifestyle /by Rick PorcoHooking up a tiny house to power, fresh water, and waste water is easy– just plug and play!
 From left: the tiny house power source, an extension cord with an adapter to fit into any three-pronged outlet; the water hose inlet; and covered outdoor outlets for all your chili-pepper-string-light needs. Not pictured: grey and black water outlets, under the house.
From left: the tiny house power source, an extension cord with an adapter to fit into any three-pronged outlet; the water hose inlet; and covered outdoor outlets for all your chili-pepper-string-light needs. Not pictured: grey and black water outlets, under the house.
Fresh Water
First, you’ll need a source for fresh water in your tiny house. You can source water from a town water line, a well, or any other potable water source.
Tiny houses that stay in one location can hook up to water through an RV hookup, which includes an underground water source with a pedestal that feeds water into the sinks and other faucets as they are used.
If there are water tanks in your tiny house, they can be filled with potable water via a hose, whether the hose is permanently attached to a stationary house (in freezing temperatures, wrap heat tape along the hose), or, if you’re traveling with your house, intermittently. You can also have a water truck come and fill up your water tank, although that’s a more expensive solution.
Waste Water
How will you get rid of your waste water?
Depending on what your town allows, you may separate your grey water from your black water if you can use your grey water, or you may put all waste water into black water. Grey water may be used in irrigating gardens (again, as long as your town allows it) and you use eco-friendly soap products. More on greywater use is here.
Either way, your waste water will need to go somewhere! B&B Micro Manufacturing can build in grey and black water tanks to your tiny house, or you can permanently tie-in your tiny house to a septic or sewer system.
Power
The simplest, cheapest power source for your tiny house is running an extension cord a building that already has power. Many people who live in their tiny houses full-time park their houses beside or behind the house of a friend, relative or landlord. Others may lease or purchase a property that already has a power source. If you need to have new power lines run to your property, check in with your town. Learn more about connecting undeveloped land to power and water sources here.
Solar powering tiny houses is another option, albeit the most expensive one. Off-grid solar power systems for tiny houses, including solar panels and batteries, cost anywhere between $3,500 and $10,000, depending on your power needs. If you’re choosing solar power for your tiny house, we will help you choose the most energy-efficient appliances for your power system. You can read more about your solar options and our tiny house solar energy partner, AltEStore, here.
The TL;DR* for tiny house water and power is that tiny houses work just like RVs, and they can be quite simple and easy to plug in.
Have questions about your tiny house power and water? Ready to buy your tiny house? Contact us!
*For all you newcomers to the internet (where have you been?), TL;DR means “Too Long; Didn’t Read”, or “In Summary” if you’re being polite.
How To Get Started
Learn more about our process or fill out the form below and one of our tiny house experts will reach out to you.
