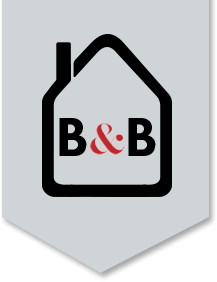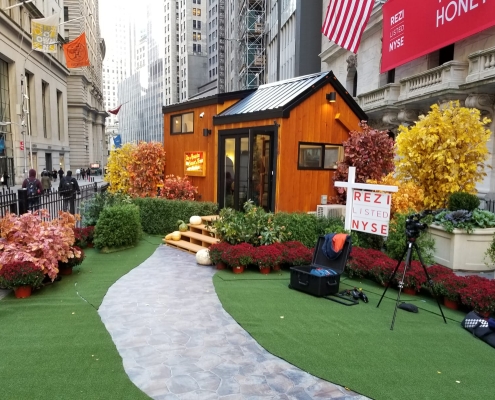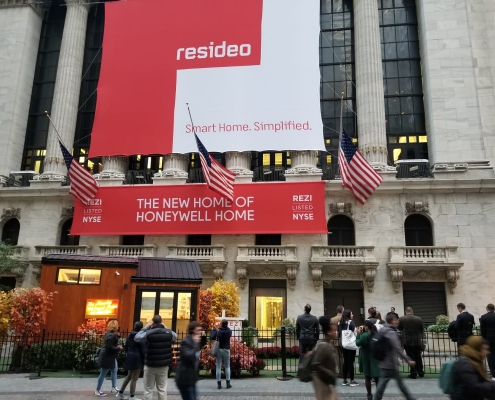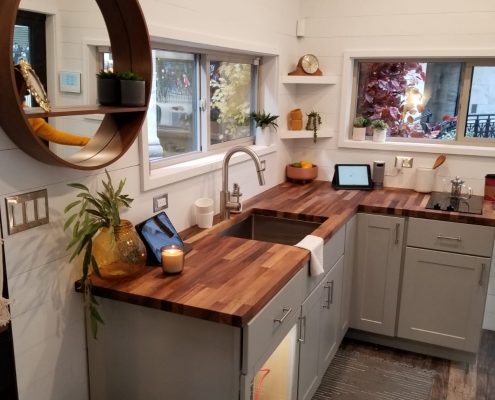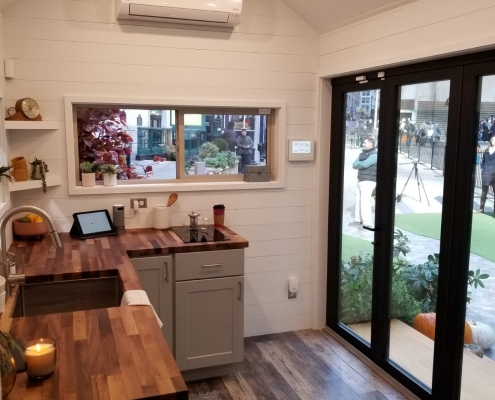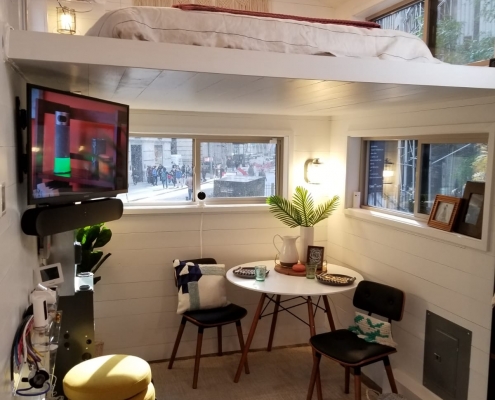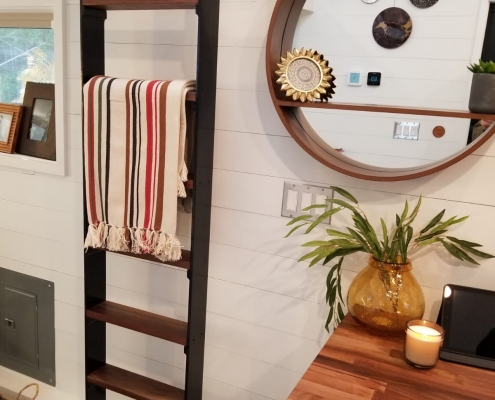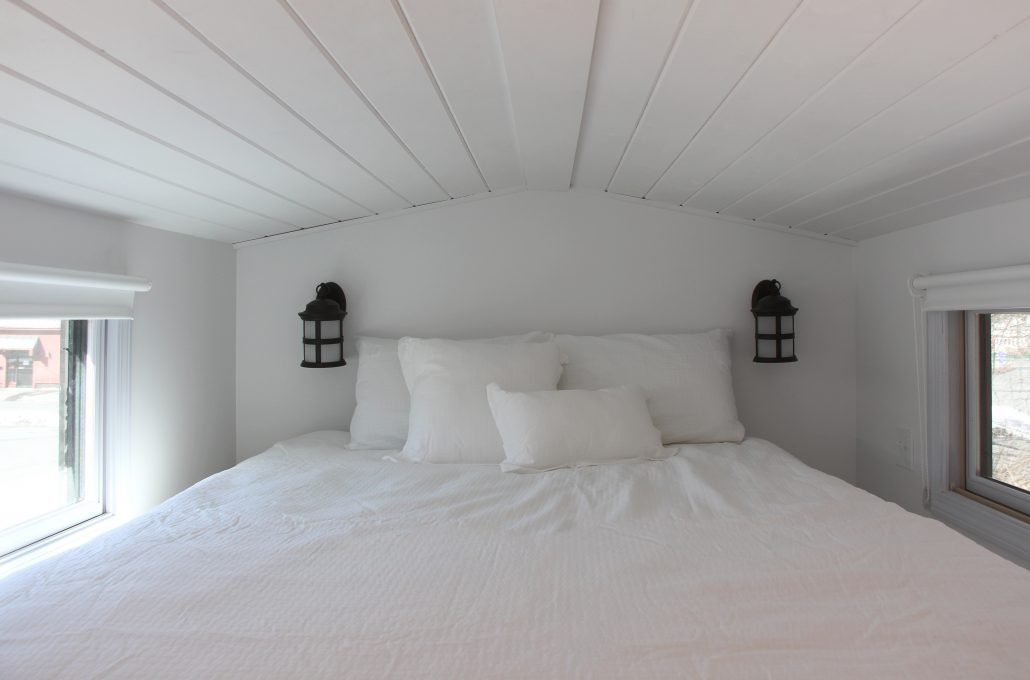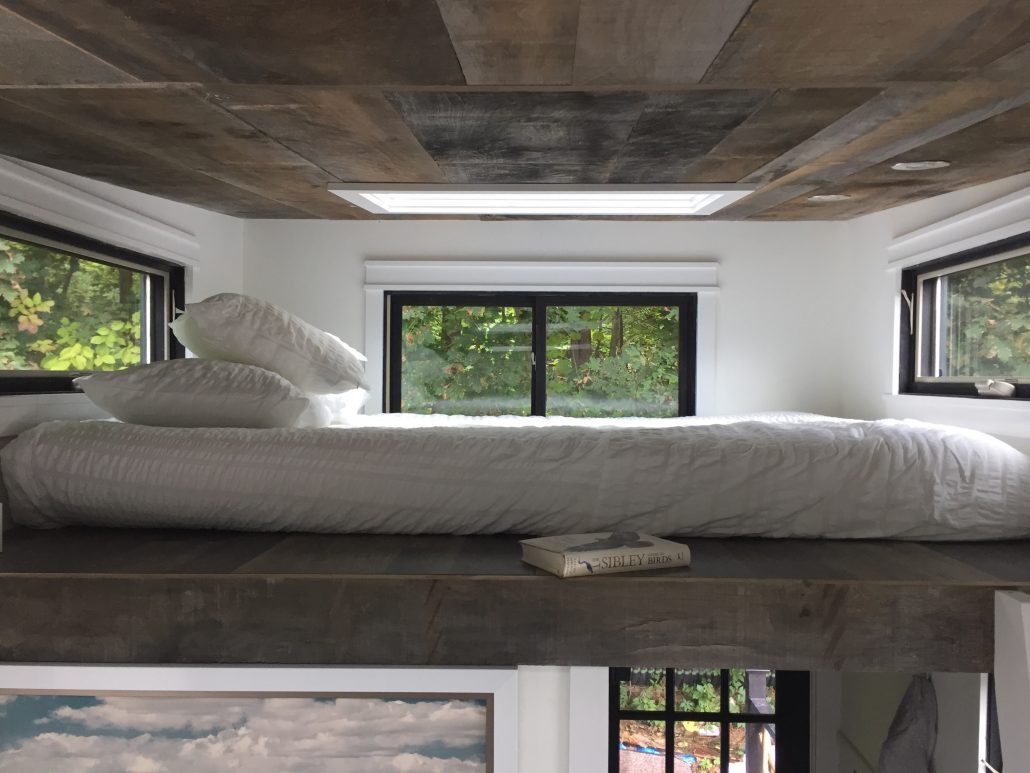What’s The Difference Between a Modular Home and a Tiny House on Wheels?
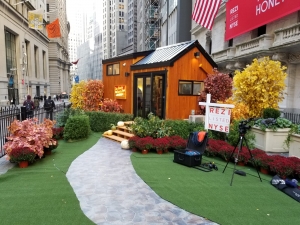
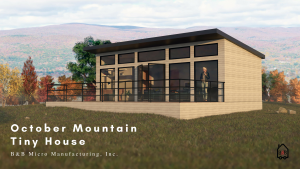
Left: A Tiny House on Wheels- the wheels are obscured by shrubbery. Right: A Modular Home: no wheels, slab foundation (coming soon!)
Tiny Houses on Wheels
Tiny houses on wheels are permanently on the chassis. The tires can be removed but the house will always be on the trailer. If you want a tiny house on wheels but don’t plan to travel with it, we can also permanently anchor a tiny house on wheels to the ground, remove its tires, and skirt it. Road-legal limits of 8 1/2′ wide and 13 1/2′ high constrain the size of tiny houses on wheels. We are certified to build tiny houses on wheels by the RVIA, so our tiny houses on wheels are legally considered RVs. Tiny houses on wheels don’t require a building permit, but you’ll need to make sure RVs are allowed in your zone of your town.
Modular Homes
Modular homes are constructed in pieces in a factory and then transported to the home site to be assembled and attached to the foundation. They look just like traditional houses– you can’t tell the difference between a modular home from a traditional home just by looking at it– and can be any shape and size as long as each module is small enough to travel from the factory to the build site. After a modular home is built and inspected inside the factory, it is transported to the site and then permanently attached to a foundation (basement, slab, or pin foundation) where it is inspected again. B&B Micro Manufacturing is certified to build Industrialized/Modular Homes by the State of Massachusetts. Modular homes are financed using traditional home financing and there’s no difference in zoning for a modular home versus a traditional site-built home. B&B Modular designs will be released soon.
Both types of homes are built inside our factory in Massachusetts. The advantages of factory-building include a quicker build time (we don’t have to stop working in extreme weather) and a less expensive build, especially when the home is built alongside other homes of the same design.
