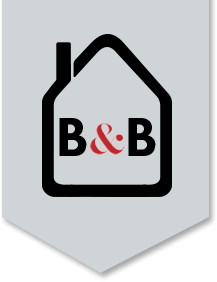Tiny vs. Small House
What is the difference between a Tiny and a Small House? Learn everything you’ll need to know here!
What is the difference between a Tiny and a Small House? Learn everything you’ll need to know here!
If you live in New Hampshire, please email the chair of the Tiny House Study Committee, State Rep Dave Testerman at [email protected] to express your support for the adoption of Appendix Q for tiny houses on foundations.
The public comment period for Connecticut residents is not open yet. When it opens up, this post will be updated with the contact info.
The following information on Appendix Q is adapted from our previous blog post, written when Massachusetts adopted the Tiny House Appendix.
Appendix Q: Tiny Houses provides building safety standards for houses on foundations that are 400 sq. ft. and under. The other building codes in existence for all other size dwellings still apply. Appendix Q is was created to define safety standards for smaller spaces that wouldn’t necessarily fit into a tiny house, such as a full-size staircase.
The Appendix pertains to the following aspects of designing a small or tiny house:
Read the entire text of Appendix Q: Tiny Houses here.
Not quite! Every zone of every municipality in the state still has its own zoning bylaws. Therefore, you’ll need to contact your municipality to see if they’ll allow your tiny-house-on-a-foundation project. Here’s how.
Here’s what the Tiny House Appendix does mean for residents of states that have adopted Appendix Q: wherever a house that’s 400 sq. ft. or under is allowed, there are now rules in place for how to build it safely and effectively. Before, small and tiny houses on foundations would have had to adhere to certain building codes that work well for large buildings but would have been impractical or impossible to follow in small spaces.
Building code provides a set of safety standards that new buildings must adhere to by law. These standards ensure the safety of the people using the building. There are separate building codes for residential buildings (like houses and apartment buildings) and all other buildings (like shops, factories, schools, and workplaces). The Tiny House Appendix is set to become part of the state building code in NH and CT, which is based on the International Residential Code (IRC). Most, but not all, states in the USA use the IRC as the basis for their state-wide building codes, and adapt each section as necessary.
Zoning code pertains to what types of buildings municipalities (cities and towns) allow, and where. Often a city or town has several different zones, and each zone has different rules. Zoning bylaws are decided by the zoning board of a city or town, and can be amended to better fit the needs of each city or town. Zoning boards generally have regular meetings that are open to the public, where the public can share their concerns, get clarification on what is allowed to be built, and request a change to the zoning bylaws to improve their municipality.
How can the Tiny House Appendix influence local zoning officials? Appendix Q as part of a state’s building code serves to legitimize tiny and small dwelling spaces in the eyes of local building inspectors and zoning boards. Municipalities that see there are ICC-approved codes to build tiny and small houses may be more inclined to adopt those types of homes into their zoning.
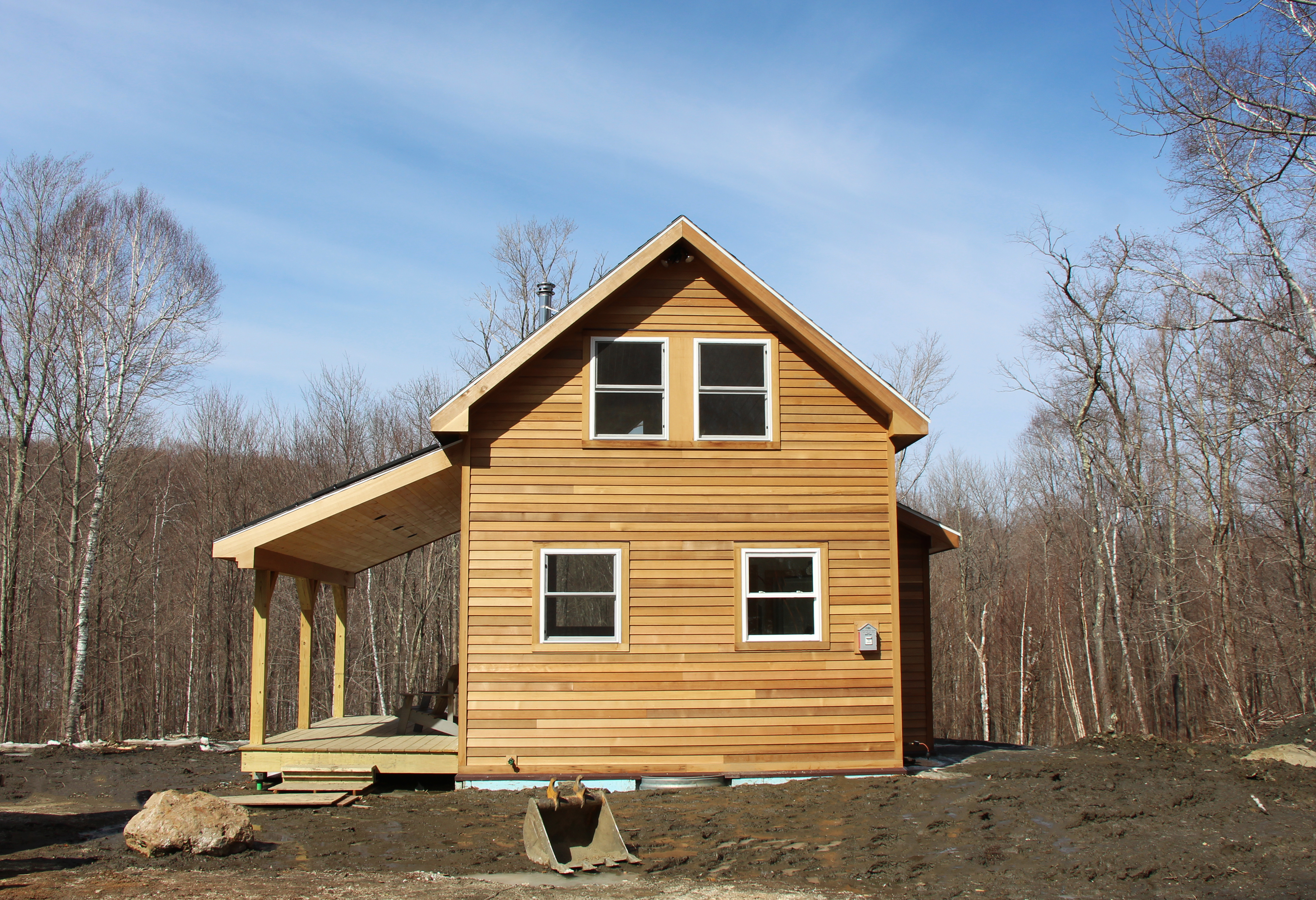
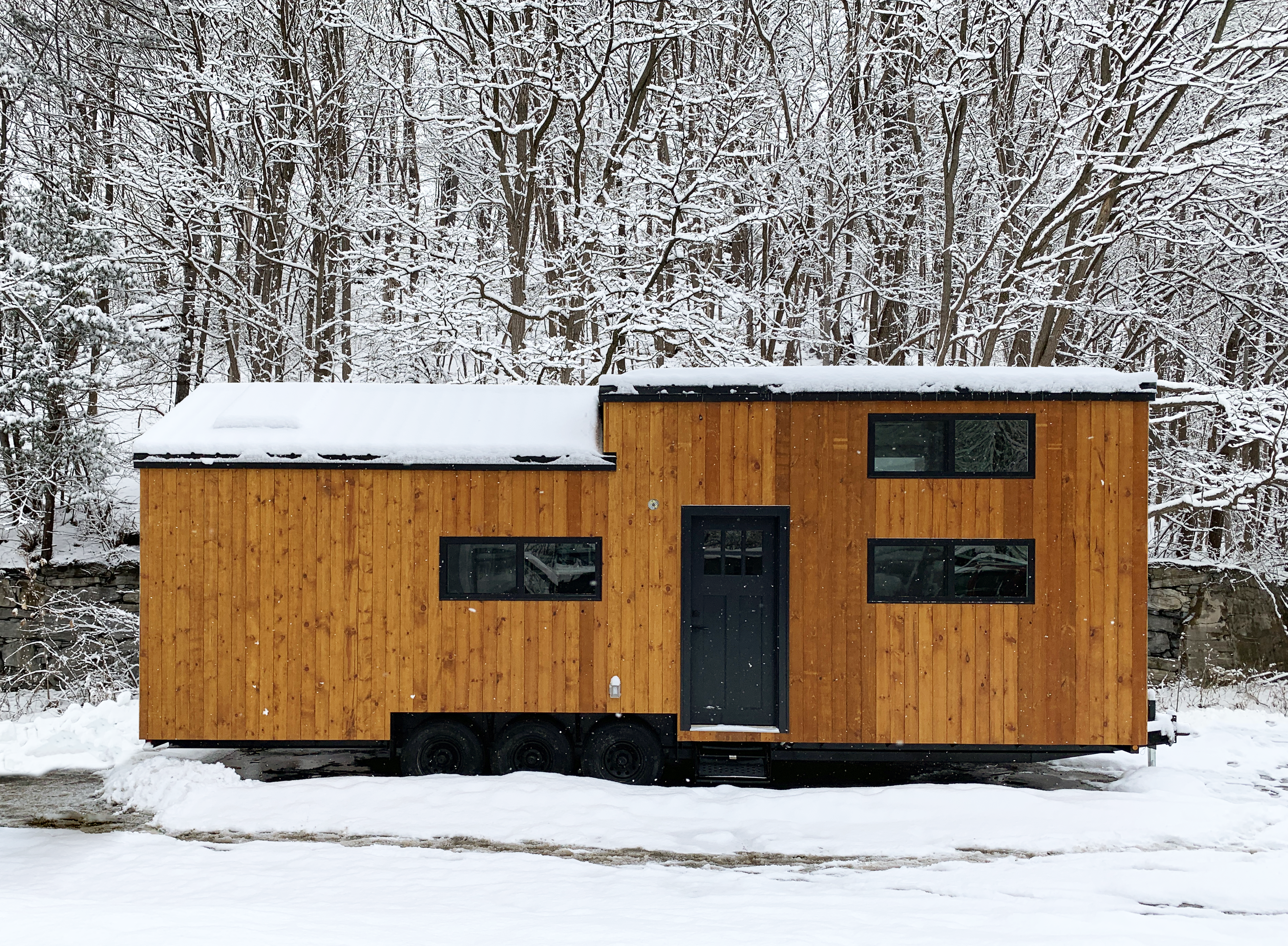
Left: Appendix Q applies to tiny houses on foundations that are 400 sq. ft. or under.
Right: Appendix Q does not apply to tiny houses on wheels.
Currently, the Tiny House Appendix, or Appendix Q, only regulates houses that are permanently-affixed. It does not relate to tiny houses on wheels. However, there is a movement to create a new version of Appendix Q for tiny houses on wheels as well. Martin Hammer, Andrew Morrison, and Gabriella Morrison were instrumental in introducing Appendix Q to the International Building Code and then again to individual states. See their website for more info on future plans for a tiny house on wheels appendix.
B&B Micro Manufacturing would like to give a shout-out to the Tiny Home Industry Association for its tireless research on tiny house laws across the nation and the American Tiny House Association for its influence on state policy!
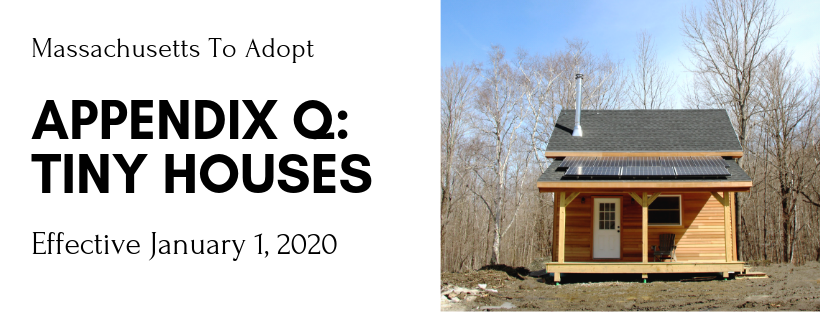
From a letter by John Nunnari, Executive Director of the Massachusetts Chapter of the American Institute of Architects:
“The BBRS… voted to bundle a package of previous approved amendments intended for incorporation into the current 9th edition of the state building code.
It is anticipated that these amendments will become effective on January 1, 2020, and they include, but are not limited to, the following:
- Adoption of 2018 IECC with MA amendments – including updates to the stretch energy code, new lighting power density requirements and incorporation of new EV- charging requirements for commercial project;
- Revisions to Chapter 110.R3 manufactured building program;
- Adoption of ICC’s 2018 base residential code Appendix Q pertaining to Tiny Houses;
- New language outlining code requirements for the creation of micro-housing dwelling units within apartment and condominium buildings
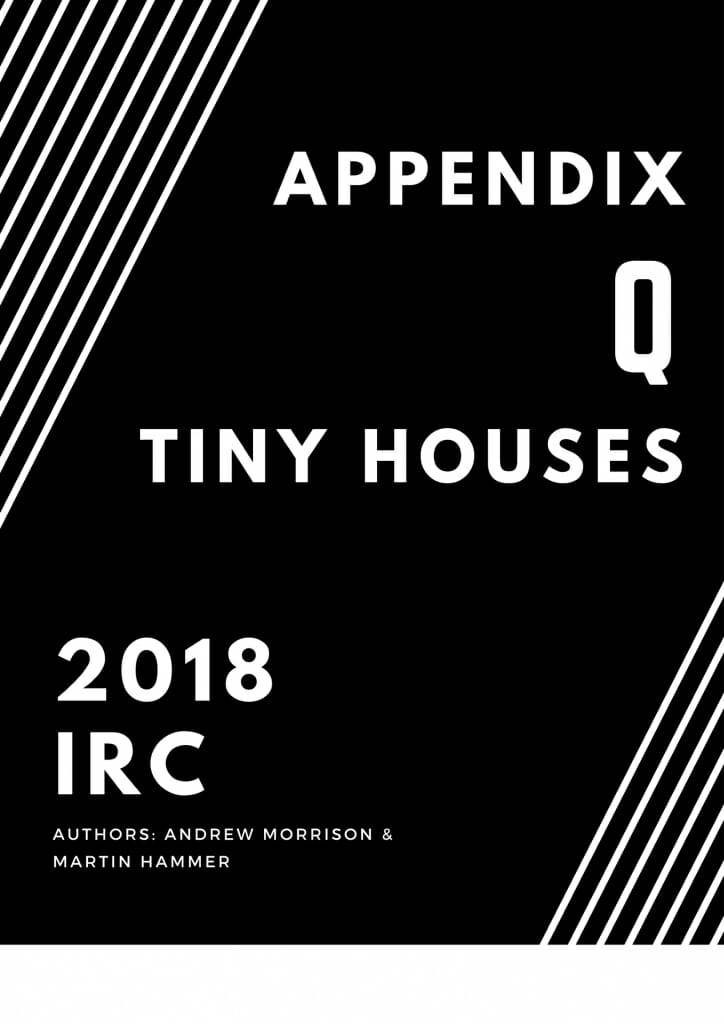 What is Appendix Q: Tiny Houses?
What is Appendix Q: Tiny Houses?Appendix Q: Tiny Houses provides building safety standards for houses on foundations that are 400 sq. ft. and under. The Appendix pertains to the following aspects of designing a small or tiny house:
Read the entire text of Appendix Q: Tiny Houses here.
It’s been a long road in Massachusetts, full of starts, stops and quite a few government delays. But the hardest part is over and now other states should find it easier to adopt the Tiny House Appendix. On January 1, 2020, Massachusetts and California simultaneously will join Maine, Idaho, Oregon and Georgia as the first six states to adopt the Tiny House Appendix into their building code.
Update 8/21/09: Virginia will also be adding the appendix to their 2021 code.
Here’s how it happened:
August 2016: Andrew Morrison submitted a proposed tiny house appendix to the International Code Council (ICC).
January 31, 2016: The Tiny House Appendix was officially adopted into the International Residential Code (IRC) by the ICC. Now, it is up to each state to decide to adopt it into their own building code.
September 2017: Gabriella Morrison and Andrew Morrison traveled to Boston to present The Tiny House Appendix, then known as Appendix V, to the Massachusetts Board of Building Regulations and Standards. Jason at B&B Tiny Houses also testified to the BBRS. Letters of support came from the American Tiny House Association and many, many tiny house enthusiasts in Massachusetts.
May 14, 2018: Tiny House Appendix Q Is Being Considered For Massachusetts’ State Building Code: Here’s How You Can Help Massachusetts Board of Building Regulations and Standards (BBRS), at its regular monthly meeting, addressed Proposal Number 5-2-2018: “Consider adopting Appendix Q of the International Residential Code pertaining to Tiny Houses.”
July 12, 2018: Massachusetts BBRS Approves Tiny House Appendix: Here’s What’s Next After the BBRS approved the Appendix, it had to move through many state offices and be approved by each one.
September 5, 2018: Appendix Q “Tiny House Appendix” Advances in Massachusetts, August 2018. The Appendix was still moving though state offices, which was a good sign. However, by the winter of 2018 we hadn’t seen any forward movement in Massachusetts and we couldn’t get an answer from the BBRS about whether the Appendix would be propagated. In addition, there was a 35 day long government shutdown which we suspected may have hindered the progress of the Appendix.
January 22, 2019: Katie at B&B Tiny Houses worked with Massachusetts Senator Adam Hinds, Danielle Allard, Esq., the director of Budget & Policy for Sen. Hinds’ office, and the Massachusetts Smart Growth Alliance to find a solution. Together, we filed SD.1636, An Act relative to Tiny Homes to encourage the state of Massachusetts to adopt Appendix Q: Tiny Houses. Read the bill here.
June 11, 2019: The Massachusetts BBRS and Governor Baker’s administration vote to officially adopt the Tiny House Appendix into the Massachusetts Building Code.
January 1, 2020: Appendix Q will be in effect in Massachusetts.
Not quite! Every zone of every municipality in the state still has its own zoning bylaws. Therefore, you’ll need to contact your municipality to see if they’ll allow your tiny-house-on-a-foundation project. Here’s how.
We’re compiling a list of every municipality in Massachusetts’ attitude toward tiny houses on wheels and on foundations. It’ll always be a work in progress as we research more municipalities and as zoning rules change over time. If you have info to add to the list, please let us know!
Here’s what the Tiny House Appendix does mean for Massachusetts residents: wherever a house that’s 400 sq. ft. or under is allowed, there are now rules in place for how to build it safely and effectively. Before, small and tiny houses on foundations would have had to adhere to certain building codes that work well for large buildings but would have been impractical or impossible to follow in small spaces.
Building code provides a set of safety standards that new buildings must adhere to by law. These standards ensure the safety of the people using the building. There are separate building codes for residential buildings (like houses and apartment buildings) and all other buildings (like shops, factories, schools, and workplaces). The Tiny House Appendix is set to become part of the Massachusetts state building code, which is based on the International Residential Code.
Zoning code pertains to what types of buildings municipalities (cities and towns) allow, and where. Often a city or town has several different zones, and each zone has different rules. Zoning bylaws are decided by the zoning board of a city or town, and can be amended to better fit the needs of each city or town. Zoning boards generally have regular meetings that are open to the public, where the public can share their concerns, get clarification on what is allowed to be built, and request a change to the zoning bylaws to improve their municipality.
Appendix Q is part of the Massachusetts building code, and serves to legitimize tiny and small dwelling spaces in the eyes of local building inspectors and zoning boards. Municipalities that see there are ICC-approved codes to build tiny and small houses may be more inclined to adopt those types of homes into their zoning.


Left: Appendix Q applies to tiny houses on foundations that are 400 sq. ft. or under.
Right: Appendix Q does not apply to tiny houses on wheels.
Currently, the Tiny House Appendix, or Appendix Q, only regulates houses that are permanently-affixed. It does not relate to tiny houses on wheels. However, there is a movement to create a new version of Appendix Q for tiny houses on wheels as well. Martin Hammer, Andrew Morrison, and Gabriella Morrison were instrumental in introducing Appendix Q to the International Building Code and then again to individual states including Massachusetts. See their website for more info on future plans for a tiny house on wheels appendix.
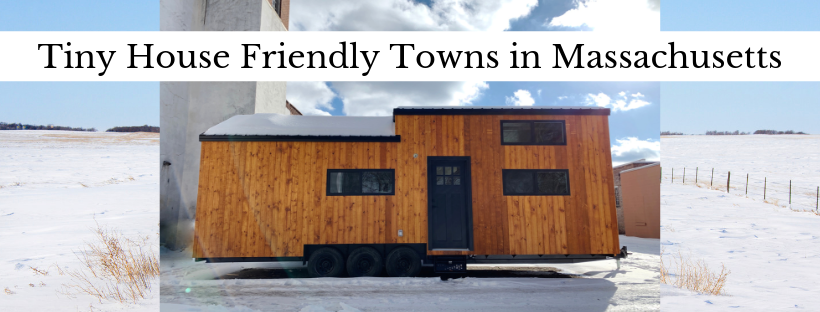
With your help, we’re compiling a list of every city and town in Massachusetts and its attitude toward tiny houses on wheels and on foundations. This is part of a larger initiative by the American Tiny House Association to gather tiny house information for every state in the US. (Katie at B&B Tiny Houses is also ATHA’s northeast regional director.)
As you’ll see in the chart, most cities and towns don’t already have a policy on tiny houses, whether on foundations or on wheels, so their stance on tiny houses is currently unknown. Municipalities probably won’t consider whether to allow tiny houses unless someone brings it up with them! As we’ve seen in Nantucket and Auburn, all it takes is one person to ask.
Tiny House Appendix Q has been adopted in Massachusetts, effective January 1, 2020. Appendix Q: Tiny Houses provides building safety standards for houses on foundations that are 400 sq. ft. and under. However, the appendix doesn’t mean you can build a tiny house on a foundation wherever you want in Massachusetts: you’ll still have to adhere to your municipality’s zoning code. Here’s more info on the Tiny House Appendix.
If you have spoken with your municipality’s government (zoning board, building inspector, or someone else) about tiny houses on wheels or on foundations, we would love to add your info to the list. There’s even a column for rumors, if you’ve heard a town might be amenable to tiny house living but haven’t spoken with them directly yourself.
Zoning codes for many municipalities can be found on your town’s website or on ecode360.com.
If you haven’t spoken with anyone in your city or town government yet but would like to know whether a tiny house on wheels or on a foundation would be legal, send a quick email to your town’s zoning board (you can find their contact info on your town’s website).
Be sure to include the following information:
Someone on the zoning board be able to tell you right away whether tiny houses are already approved. If tiny houses are not currently mentioned in the zoning bylaws, they’ll be able to advise you whether it’s worth pursuing a change.
If you have info on a specific municipality, please email [email protected] and we’ll get your info added to the list.
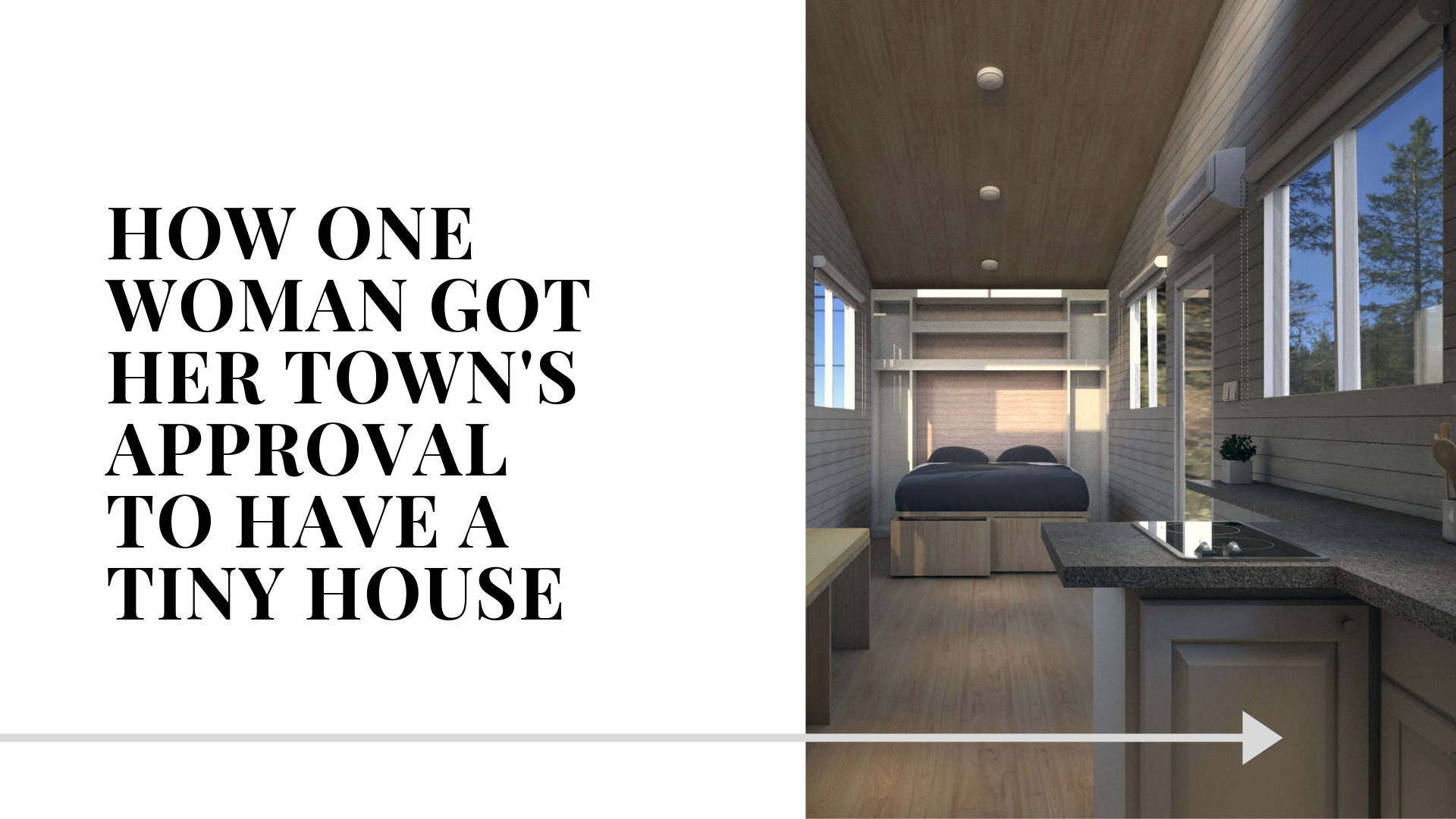
Auburn’s Town Meeting Warrant can be read here. The tiny house articles are #33 and #34; you’ll read more about the distinction between the two articles in the interview. The approval process isn’t over yet: next, it’ll be sent to the Massachusetts Attorney General Maura Healey (who visited the B&B Tiny Houses workshop last year) to be signed into law for the town of Auburn.
We are so grateful to Dominique for pitching the idea of tiny houses to her town, and in doing so, paving the way for others to do the same in their own municipalities.
First, what’s the background story? What originally led you to ask your town for permission to put a tiny house in your yard?
Did you originally intend to get permission solely for tiny houses meant for caregiving, or was that restriction suggested by the planning board or another entity?
What was the process? How long has this process taken so far? What are the next steps for Article 33 to come to fruition?
I understand you and your husband are builders and plan to build your own tiny house. Did the town of Auburn ask you to build it (or prove that it has been built) to a particular set of standards or code?
Before now, have you ever been involved in a political or government process? Did you reach out to others for help or guidance along the way? Are there any other Auburn residents you know of who are interested in having their own tiny houses?
What advice would you have for others looking to ask for permission to have a tiny house in their own municipality?
Finally, do you have images you’d like to share?
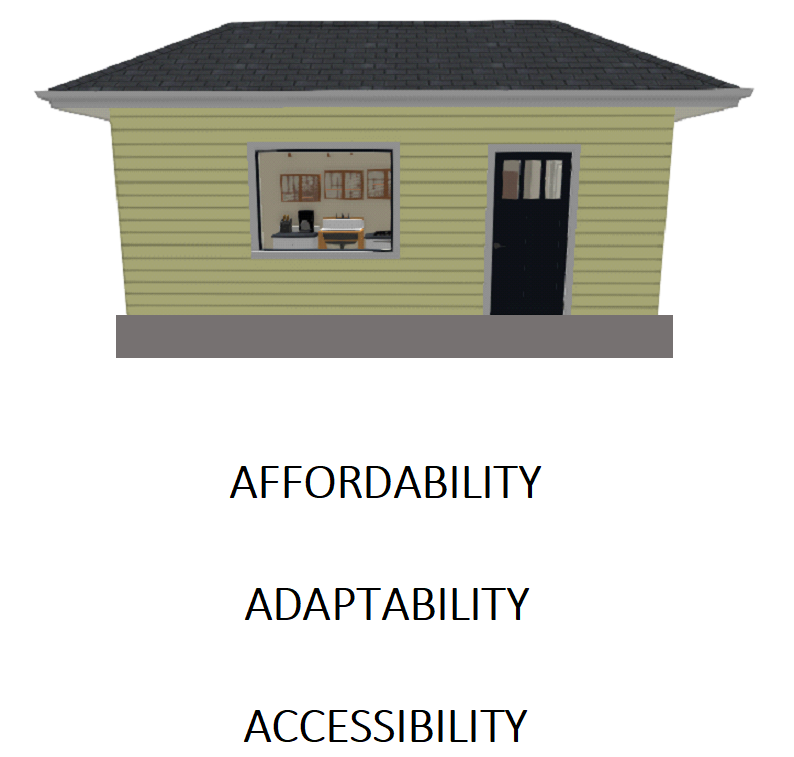
Dominique’s Self-Designed Tiny House For Her Grandmother
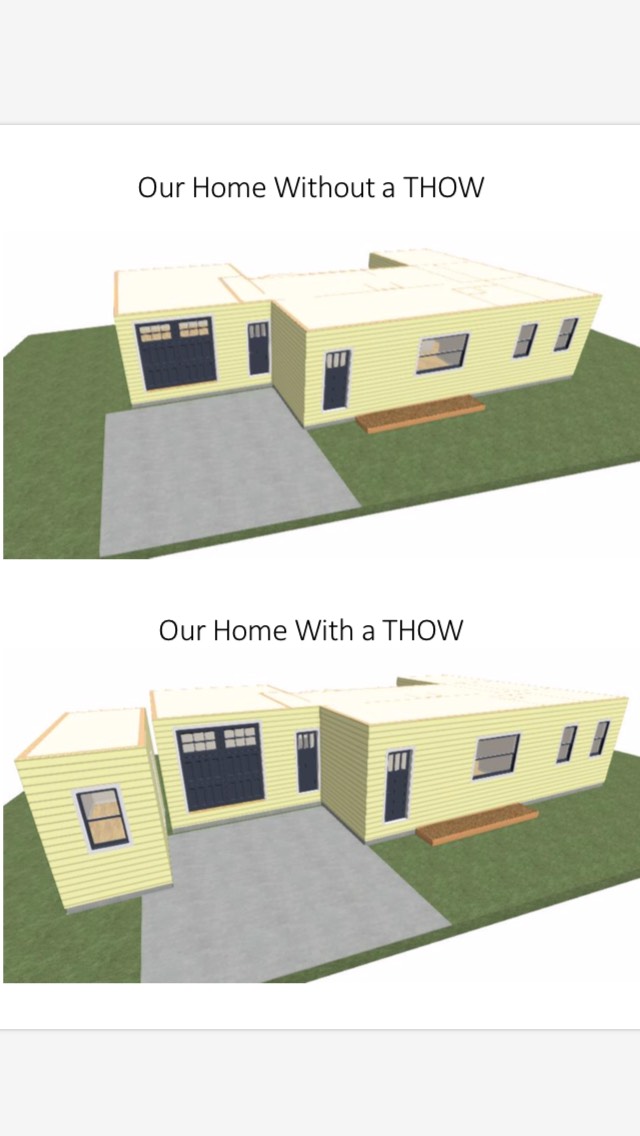
Rendering: Dominique’s Self-Designed Tiny House Next To Her Home
Williamstown, MA had its planning board meeting last night, discussing whether to allow backyard cottages and second apartments to homes in certain zones of town. It was a full house, with others who couldn’t get seats standing in the hallway.
In the photo, Amy Jeschawitz, Chair of the Planning Board, sits under the town flag, depicting Williamstown’s beloved 1753 House. The 1753 House was originally called a “Regulation House” by the early European settlers, who, in order to be considered land owners, had to build a house that was at least 15’ x 18’ and 7’ tall. At 270 sq ft, this would certainly be considered a “tiny house” by today’s standards!
The size of the detached ADUs (backyard cottages) in the current proposed bylaw would be limited to between 900 and 1200 square feet, determined by the size of the existing home and its lot.
Also addressed was allowing a second unit to an existing single family home, either within or added on to the existing building. These two bylaws would mean that a single unit property within certain zones could ostensibly turn into a three-unit property.
The planning board voted 3-1 in favor of recommending the proposed bylaws, with the additional restriction of a five year wait between adding a second unit to a property and adding a third.
The bylaws will now be taken to Town Meeting.
Read more on the meeting from iBerkshires: https://www.iberkshires.com/story/59488/Williamstown-Planners-Recommend-Dwelling-Bylaw-Amendments.html
“On a MOTION by Rich Crowley seconded by Kevin Gallagher it was voted in the majority to advance Appendix Q forward as an amendment to the ninth edition of the code, independent of the tenth edition effort.
On discussion, Rob Anderson indicated that Board members should refrain from making changes to the ninth edition if the effort is to advance to a tenth edition based on the 2018 I-Codes. Jen Hoyt and Kerry Dietz agreed that it becomes awkward and confusing and, by their estimation, there still may be some issues to be resolved with other agencies relating to tiny houses and it makes more sense to review further as part of the tenth edition revision.
Following discussion, the motion was approved via a majority of Board members with Rob Anderson, Jen Hoyt, and Kerry Dietz voting in opposition.”
“We’ve voted it in now it’s on to public hearing and final vote. After Tuesday’s vote I don’t anticipate any objection… In fact at one of our previous meetings there was one member, the architect, that voiced some opposition to micro units and this time she offered some positive feedback. The Proposal will return with a document that will more than likely get a unanimous approval as well. That should make it to the hearing and to promulgation along with tiny houses.…Once the hearing is over the following month we decide on all the items came in front of us at the hearing and vote up or down or move them somewhere but some form of action is taken at that following meeting. tiny houses are more than likely move forward. At that point it’s just two steps away from [promulgation].Next it goes to Administration and finance. Once they sign off then it goes to the governor’s desk for signature. It takes maybe a day or two after that for the Secretary of State too publish it as a part of our first amendment to the 9th Edition of the mass building code. The date that gets published is the date of becomes Law so to speak.I think we can get it all done by the first of the year pretty close. I have talked to lieutenant governor who’s very excited and wants to see it move forward. In fact when one of governor Baker’s main themes is for affordable housing and that’s what this does. Give people a chance to get on that first rung of the ladder.”
Appendix Q addresses building code standards for small houses on foundations that have already been adopted into the 2018 International Residential Code (IRC), including standards for lofts, stairs, egresses, and ceiling heights. To be clear, the adoption of the Tiny House Appendix won’t completely legalize tiny houses in Massachusetts– that’s up to each city– but if it is adopted, it will provide a set of building standards for under 400 sq ft homes where they are legalized, and where they aren’t yet legalized, help legitimize tiny homes in the eyes of local building departments. Appendix Q does not address tiny houses on wheels, as they are currently considered vehicles.
Read the Tiny House Appendix here.
Andrew and Gabriella Morrison have been instrumental in writing and getting the Tiny House Appendix adopted into the national 2018 IRC: now it’s up to each state, and then each city/town in each state, to adopt it into their specific building code. Andrew presented at a Massachusetts BBRS meeting, introducing Appendix Q last fall.
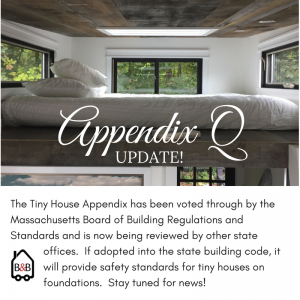 The Tiny House Appendix has been voted through by the Massachusetts Board of Building Regulations and Standards! It is now being reviewed by other state offices. If adopted into the state building code, IRC 2018, it will provide safety standards for building tiny houses on foundations in Massachusetts.
The Tiny House Appendix has been voted through by the Massachusetts Board of Building Regulations and Standards! It is now being reviewed by other state offices. If adopted into the state building code, IRC 2018, it will provide safety standards for building tiny houses on foundations in Massachusetts.
Read the previous blog post on Appendix Q in Massachusetts here.
At this point, there’s not much action the public can take except wait until it is reviewed. We haven’t been given a specific time frame for when the Appendix would be adopted. Assuming it will be adopted, it will then be up to each city and town to decide to call tiny houses on foundations legal, a decision which will be based off existing code which might exclude houses under a certain square footage, etc. While there is still a lot of work to be done on a local level if this does pass, for now, we’re waiting.
Robert Anderson of the Massachusetts Board of Building Regulations and Standards says:
“Board members voted to advance adoption of the tiny house appendix, at least conceptually.
Among other things, Governor Baker’s Executive Order (EO) 562 requires agencies to review all regulations to ensure that they are not burdensome and\or cost prohibitive. Additionally, Building Code Coordinating Committee (BCCC) mandates regulatory review to ensure that regulations do not conflict and\or duplicate requirements so as to cause confusion to the user or enforcer. Accordingly, the measure will be advanced through each process over the next month or so. At the same time, Board members have requested a review of all 2018 I-Codes for which they have jurisdiction with the thought of advancing the entire code to the more current documents (rather than piecemeal adoption).
Board members will not meet again until August 14th where the conversation will continue. In the interim, we will explore the likelihood of advancing the entire code or just pieces (i.e. Appendix Q).
I hope this information is helpful.
Sincerely,
Robert Anderson
Division of Professional Licensure
Office of Public Safety and Inspections”
Appendix Q addresses building code standards for small houses on foundations that have already been adopted into the 2018 International Residential Code (IRC), including standards for lofts, stairs, egresses, and ceiling heights. To be clear, the adoption of the Tiny House Appendix won’t completely legalize tiny houses in Massachusetts– that’s up to each city– but if it is adopted, it will provide a set of building standards for under 400 sq ft homes where they are legalized, and where they aren’t yet legalized, help legitimize tiny homes in the eyes of local building departments. Appendix Q does not address tiny houses on wheels, as they are currently considered vehicles.
Read the Tiny House Appendix here.
Andrew and Gabriella Morrison have been instrumental in writing and getting the Tiny House Appendix adopted into the national 2018 IRC: now it’s up to each state, and then each city/town in each state, to adopt it into their specific building code. Andrew presented at a Massachusetts BBRS meeting, introducing Appendix Q last fall.
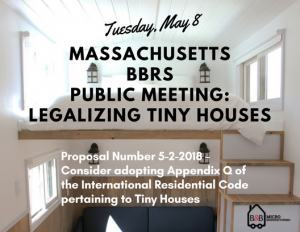 Meeting Addressing Tiny Houses in Massachusetts’ Building Code
Meeting Addressing Tiny Houses in Massachusetts’ Building CodeLast week on May 8, 2018, the Massachusetts Board of Building Regulations and Standards (BBRS), at its regular monthly meeting, addressed Proposal Number 5-2-2018: “Consider adopting Appendix Q of the International Residential Code pertaining to Tiny Houses.” The agenda is here; minutes (an official summary of the meeting) should be forthcoming. Along with Appendix Q, micro-apartments were also addressed.
This meeting was one step in the process of Massachusetts’ adopting the Tiny House Appendix into its building code, following the example of other tiny house pioneering states Idaho, Georgia, and Maine. The next step after this meeting will be an internal vote within the BBRS (not a public vote), which will take place next month. Before voting, the BBRS is accepting public comment on Appendix Q: the address is at the bottom of this post.
Appendix Q addresses building code standards for small houses on foundations that have already been adopted into the 2018 International Residential Code (IRC), including standards for lofts, stairs, egresses, and ceiling heights. To be clear, the adoption of the Tiny House Appendix won’t completely legalize tiny houses in Massachusetts– that’s up to each city– but if it is adopted, it will provide a set of building standards for under 400 sq ft homes where they are legalized, and where they aren’t yet legalized, help legitimize tiny homes in the eyes of local building departments. Appendix Q does not address tiny houses on wheels, as they are currently considered vehicles.
Read the Tiny House Appendix here.
Andrew and Gabriella Morrison have been instrumental in writing and getting the Tiny House Appendix adopted into the 2018 IRC: now it’s up to each state, and then each city/town in each state, to adopt it into their specific building code. Andrew presented at a Massachusetts BBRS meeting, introducing Appendix Q last fall. Before last week’s follow-up meeting, Andrew said, “The last time I was there, the main question was why should tiny houses get “special treatment”: their own code provisions? I responded that it’s about safety. People are building tiny houses all over the place and with NO oversight. The appendix allows code enforcement to make sure that the tiny houses are built well and to safety standards. It’s about providing healthy, safe housing to millions of people who need it and don’t otherwise have access to it.”
Of the tiny house portion of the meeting, Richard Crowley, Chair of the Mass BBRS, said: “There were quite a few people who came to the front to speak. One lady was very animated and she was so cool she made everyone laugh. Very enjoyable speech. I put my two cents in and away we go. I don’t think [there will] be any problem next month getting a positive vote. FYI if anyone wants to comment they can do so to the attention of Rob Anderson at the BBRS.”
Raines Cohen, a cohousing coach who attended the meeting, said “All speaking in favor but one comment afterwards during the micro homes referenced tiny homes and brought up concerns around disability access standards… Some informed questions, coming from the fire-chiefs head.”
The BBRS is inviting public comment on the tiny house appendix until June 1, 2018***. Please write to:
Robert Anderson, Chief of Inspections- Building Division, MA Department of Public Safety
Email: [email protected].
Letters: One Ashburton Place, Boston 02108
*The paragraph “Next Steps…” was added on 5/15/2018.
** The original date for the June meeting was June 12; now it is June 5.
***As of 5/18/18, the comment deadline has changed to June 1.
 You’ve found beautiful land, but can you put a tiny house on it?
You’ve found beautiful land, but can you put a tiny house on it?Although many people dream of a completely off-grid tiny house in the middle of nowhere, you’ll still need to find a way to get water and power to your house. The less distance from the road, the less expensive it’ll be to have power and water lines installed.
For electricity, the cheapest and easiest option is to plug into an existing power source. Others choose to power their homes with solar power. Click here to learn more about solar power for tiny houses.
For fresh water and waste water, city water and sewer are one option; pieces of property in less dense locations that don’t have city water and sewer will need to use a well and septic systems.
If the land already has electricity and water hookups, you won’t need to worry about having those put in. Generally, although not always, it’s less expensive in the end to buy land that already has utilities than buying land without and then paying to have them installed. Be sure to factor in these costs when looking for land.
Not all tiny houses are certified, but the turnkey tiny houses on wheels B&B builds are certified by the Recreation Vehicle Industry Association, or the RVIA, meaning they are built to high safety standards that the government can understand, they can be financed as RVs, and they can be parked anywhere RVs can go, using RV hookups to get water and electricity to the house and wastewater from the house (Click here to read more about RV hookups on tiny houses). Use the search terms “RV”, “Recreation Vehicle”, “Recreational Vehicle” in your town’s zoning code to see if RVs are allowed in your property’s zone. Building codes won’t apply to RVs since they are legally considered vehicles rather than buildings.
Here’s more info on how to find out if your town allows tiny houses.

Although people have been traditionally living in very small living spaces since the beginning of humanity, in more recent history, tiny houses are a relatively new phenomenon in our modern western world. Therefore, most towns don’t already have tiny houses written into their zoning or building codes. If this is the case, don’t be discouraged: it doesn’t mean you can’t do it, it just means you’ll have to introduce the concept to the zoning board. In this blogger’s experience, zoning boards are made up of passionate people who want to find housing solutions for their towns. With tiny house TV shows and news stories all but taking over television networks, no doubt at least a couple of the folks on your town’s zoning board will already have an idea of what tiny houses are. They’ll let you know whether you need a special permit to have a tiny house on your property, and if so, guide you through the process.
Learn more about our process or fill out the form below and one of our tiny house experts will reach out to you.
