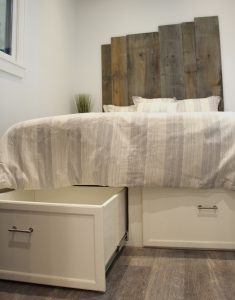What is a tiny house hotel?
A tiny house hotel can be a great spot for campgrounds, wedding venues, retreat venues, and much more. The possibilities are endless for what a tiny house hotel can provide. Tiny house hotels offer a more intimate experience with their environment than traditional hotels for the same price.
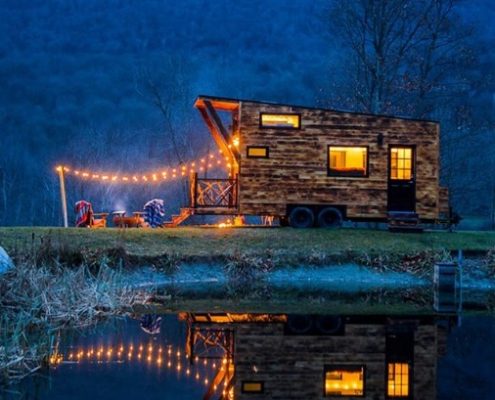
Arcadia Tiny House at Woodlife Ranch
Tiny house hotels can usually range from $125-$300 per night. Tiny house hotels contain houses under 400 square feet, are often located in scenic places, and offer guests the chance to explore the outdoors or local attractions. Many tiny house hotels offer the features of a traditional hotel: they can sleep 5+ people, have wifi/cable, have an outdoor deck/grill, and have a full bathroom/kitchen. In addition, they can offer unforgettable experiences for weddings, dining, business retreats, and family reunions. For some examples of tiny house hotels, check out these tiny house hotels across America.
Tiny house hotels usually have the customers book their stay online and then on the day of their arrival the customer will receive a code in order to get into the tiny house. The days of traditional check in are in the past!
In addition, tiny house hotels can be formed on a smaller level. As long as you have land and one tiny house, then you can set up a cozy bread and breakfast. Read our blog post on how to make money on your personal tiny house for more information.
Choosing the Right Tiny Houses For Your Hotel
When determining the tiny house you want to use for your hotel, you want to make sure that it is fully accommodating to your customer. Will your customers be able to sleep their entire family? Is there enough built in storage for food and clothes? Does the design allow for your customers to feel connected to the scenic outdoors? Is their something unique and memorable about your hotel?
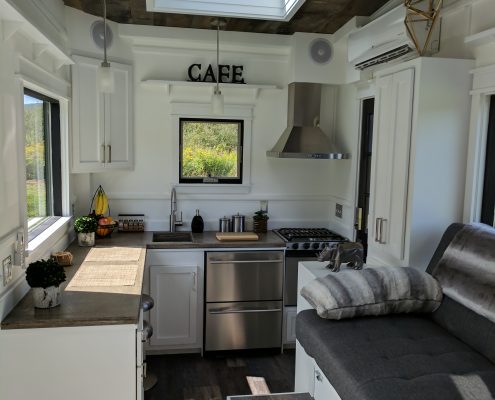
The Arcadia Tiny House
One of the great things about tiny house hotels is that it’s very easy to expand your capacity. As long as there is land and electricity/water available, tiny house hotels can add more units whenever they wish.
Attracting Tiny House Hotel Customers
The location of your tiny house hotel may be your biggest selling point. Many customers decide to stay in a tiny house because they’re looking to disconnect and spend time outdoors, so by choosing a location that is close to activities like hiking or swimming you ensure that your customers will have a great time while they’re on their vacation. In addition, customers may want to check out some cultural attractions while on their vacation. Locations that allow customers to spend time outdoors and are nearby to cultural attractions are optimal locations.
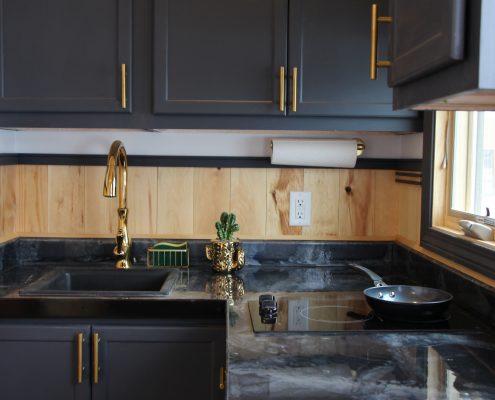
The Hudson Tiny House
Most tiny house hotels allow customers to book through their website and through websites like AirBnB, Try it Tiny, VRBO, and Homeaway. When creating listings for AirBnB, it’s important to showcase what makes your hotel stand out. If your tiny house has a beautiful deck area with a grill, showcase it! Allow potential customers to envision what their time at your hotel would be like through pictures. In addition, social media is another tool to attract customers. Because lifestyle content is integral to social media, a tiny house hotel can attract a lot of attention on social media platforms. Social media is a great tool to garner interest in your tiny house hotel.
Finding Land
Figuring out where to develop a tiny house hotel can get tricky as you must make sure that local building codes and laws allow tiny houses.
Zoning Laws
After you’ve looked over the zoning and, if applicable, building codes for your specific zone of your town, you may need to ask the town permission to have a tiny house on your property. Most towns don’t already have tiny houses written into their zoning or building codes. If this is the case, don’t be discouraged: it doesn’t mean you can’t do it, it just means you’ll have to introduce the concept to the zoning board. In this blogger’s experience, zoning boards are made up of passionate people who want to find housing solutions for their towns. With tiny house TV shows and news stories all but taking over television networks, no doubt at least a couple of the folks on your town’s zoning board will already have an idea of what tiny houses are. They’ll let you know whether you need a special permit to have a tiny house on your property, and if so, guide you through the process.
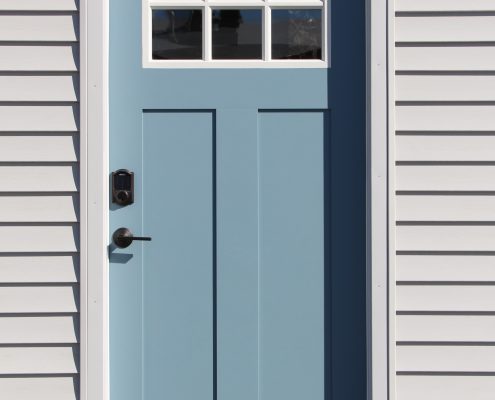
The Hoosic Tiny House
Getting Utilities
For electricity, the cheapest and easiest option is to plug into an existing power source. Others choose to power their homes with solar power. Click here to learn more about solar power for tiny houses.
For fresh water and waste water, city water and sewer are one option; pieces of property in less dense locations that don’t have city water and sewer will need to use a well and septic systems.
If the land already has electricity and water hookups, you won’t need to worry about having those put in. Generally, although not always, it’s less expensive in the end to buy land that already has utilities than buying land without and then paying to have them installed.
For more information on this topic, read our blog post on the things to know before buying land for your tiny house for more information.
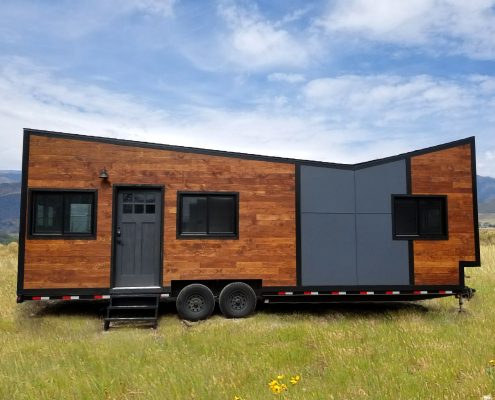
The Silver Lake Tiny House
How do I make it happen?
With determination, anyone can open their tiny house hotel. You have many options for securing funding. Read these 10 ways to get funding for your business and 6 tips for securing investments. As previously mentioned, a great aspect of tiny house hotels is the ability to grow your business whenever you please.
If you have any questions about developing a tiny house hotel, please contact us! We have experience in mass producing tiny houses for hotels.
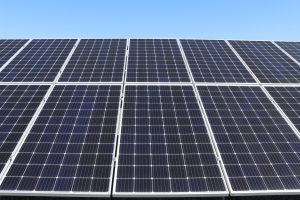
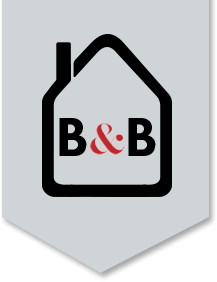
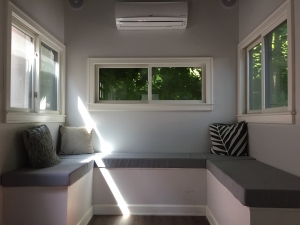
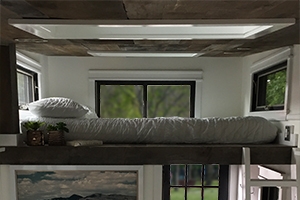
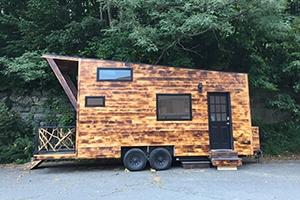





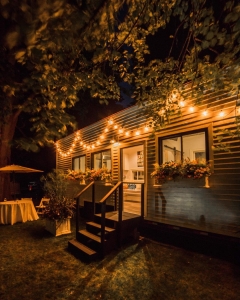
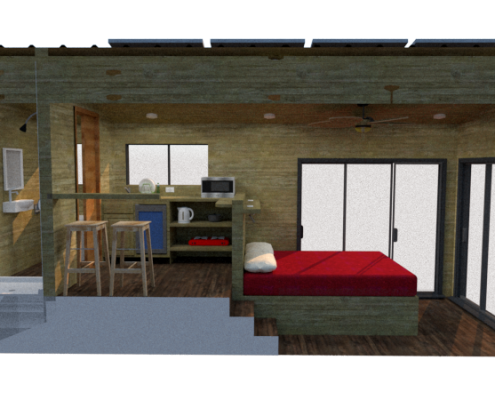
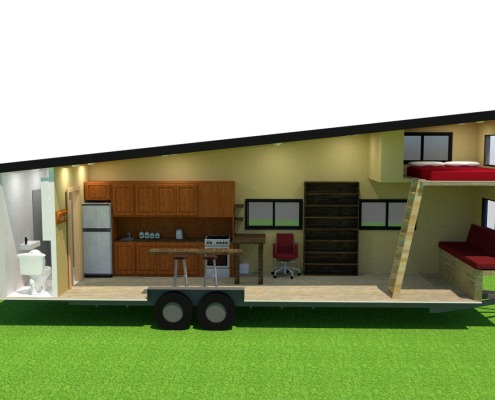
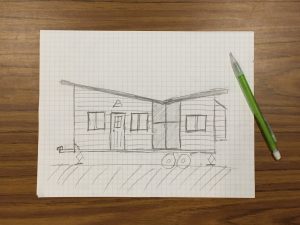
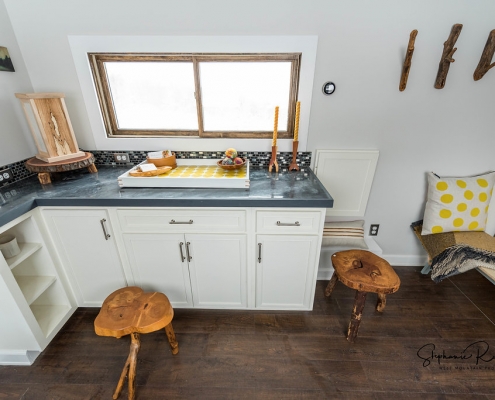
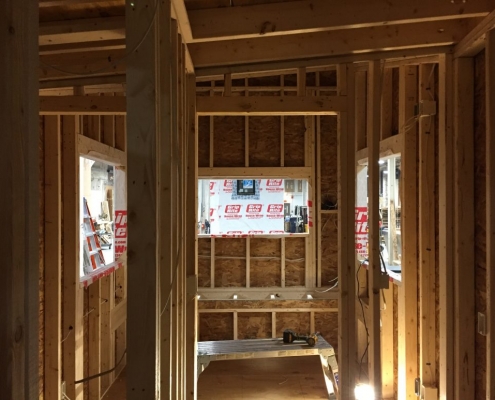
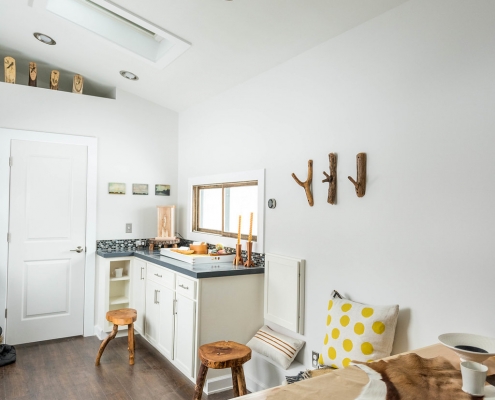
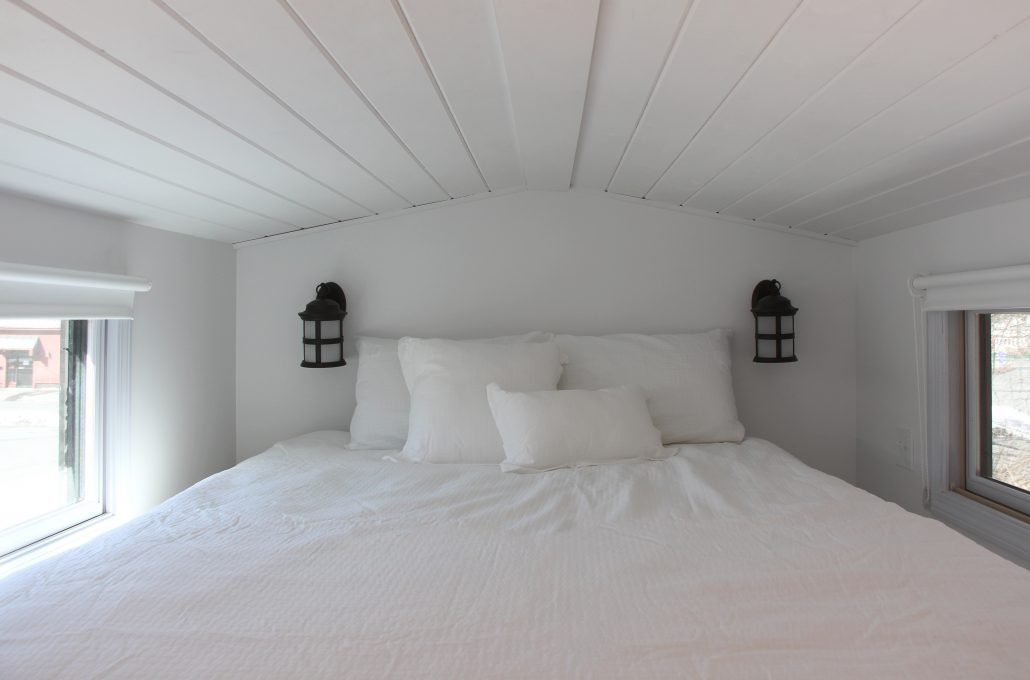
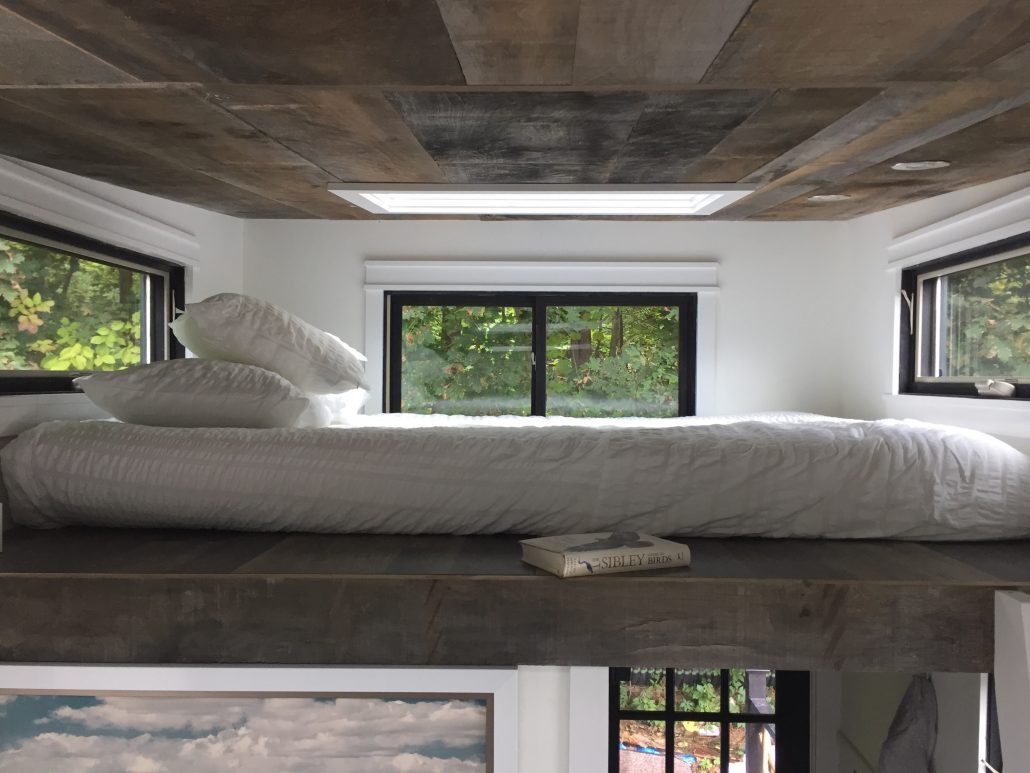
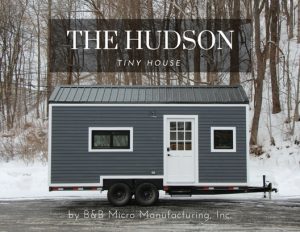
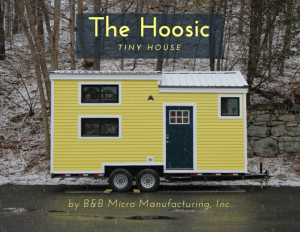
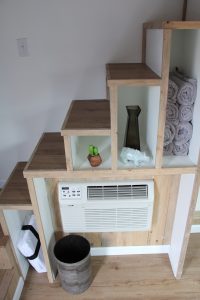 In addition, tiny house designers and builders have very special skills, and there is much less room for error in constructing a tiny house than in constructing a big house. Because there is less tolerance for error in tiny houses, due to their small size as well as strict building standards ensuring they are safe to travel on the road, more care has to be put into their design and construction.
In addition, tiny house designers and builders have very special skills, and there is much less room for error in constructing a tiny house than in constructing a big house. Because there is less tolerance for error in tiny houses, due to their small size as well as strict building standards ensuring they are safe to travel on the road, more care has to be put into their design and construction.