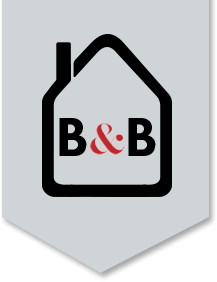Tiny Kitchen Design
How to make the most of your tiny kitchen design
How to make the most of your tiny kitchen design
Find what Tiny Countertop is right for you
Learn how to Design your Tiny House!
What is Minimalism & what does it mean for you?
The Americans with Disabilities Act and its importance in design
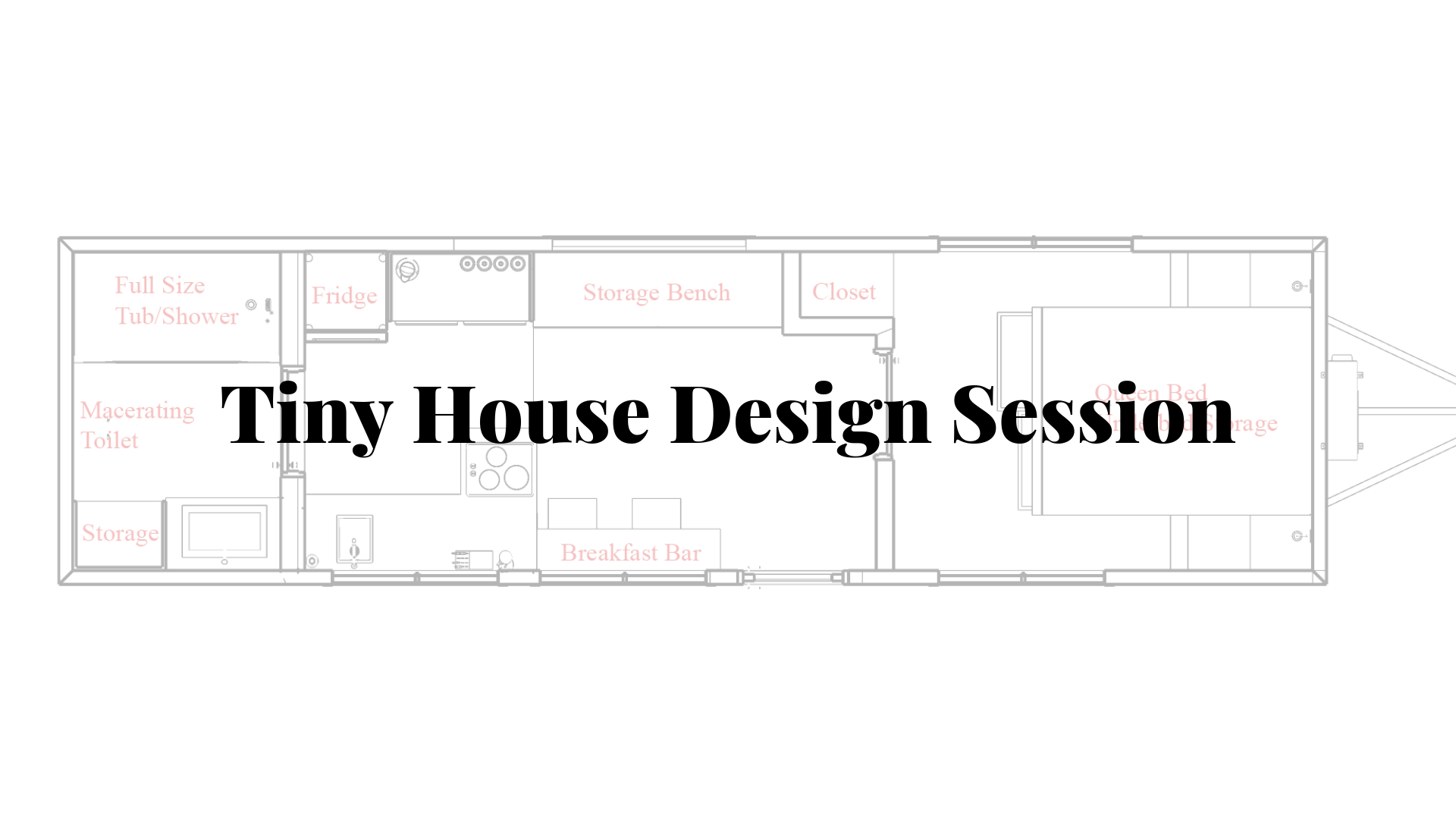
Our catalogue has a variety of tiny houses to choose from for all types of lifestyles. Look through the photos and descriptions and choose your favorite. You can ask us any preliminary questions about our designs. We build all of our tiny houses for four-season use anywhere in the United States. Once you’ve chosen your tiny house design, you’re ready for the next step.
We can’t start customizing your tiny house until we know where the house is going and how it will be used.
Before scheduling a design session, please send us a topographical map or aerial view of your property so we can make sure we’ll be able to deliver your tiny house and place it correctly. We’ll also need to determine what site work may need to be done before we can deliver your tiny house. We need to know what utilities (power, water, and waste water) your property has so we will be able to build your tiny house systems accordingly.
If you don’t have land yet, here’s what to look for when buying property for your tiny house. You’ll need pre-approval from your town to have a tiny house on your property (let them know whether it’ll be used as a primary residence or a guest house) before starting your design process with us. We want to make sure you won’t have any issues with the building inspector or zoning board of your town after you’ve sunk your time and money into the design!
Or, if you plan to travel with your tiny house like an RV, let us know and we’ll build it slightly differently than a tiny house that’s meant to stay in one place. We’ll also advise you on the truck capacity you’ll need to tow your tiny house.
The pricing listed on our website generally reflects what you see in the photos. The final price of your customized design can change, either up or down, according to what materials you have chosen. To prepare for your design sessions, look through our photos and videos of our tiny houses and check out the customization options for colors and building materials, which are listed in each category from the least expensive to most expensive.
When you’re ready to schedule your design session, contact us.
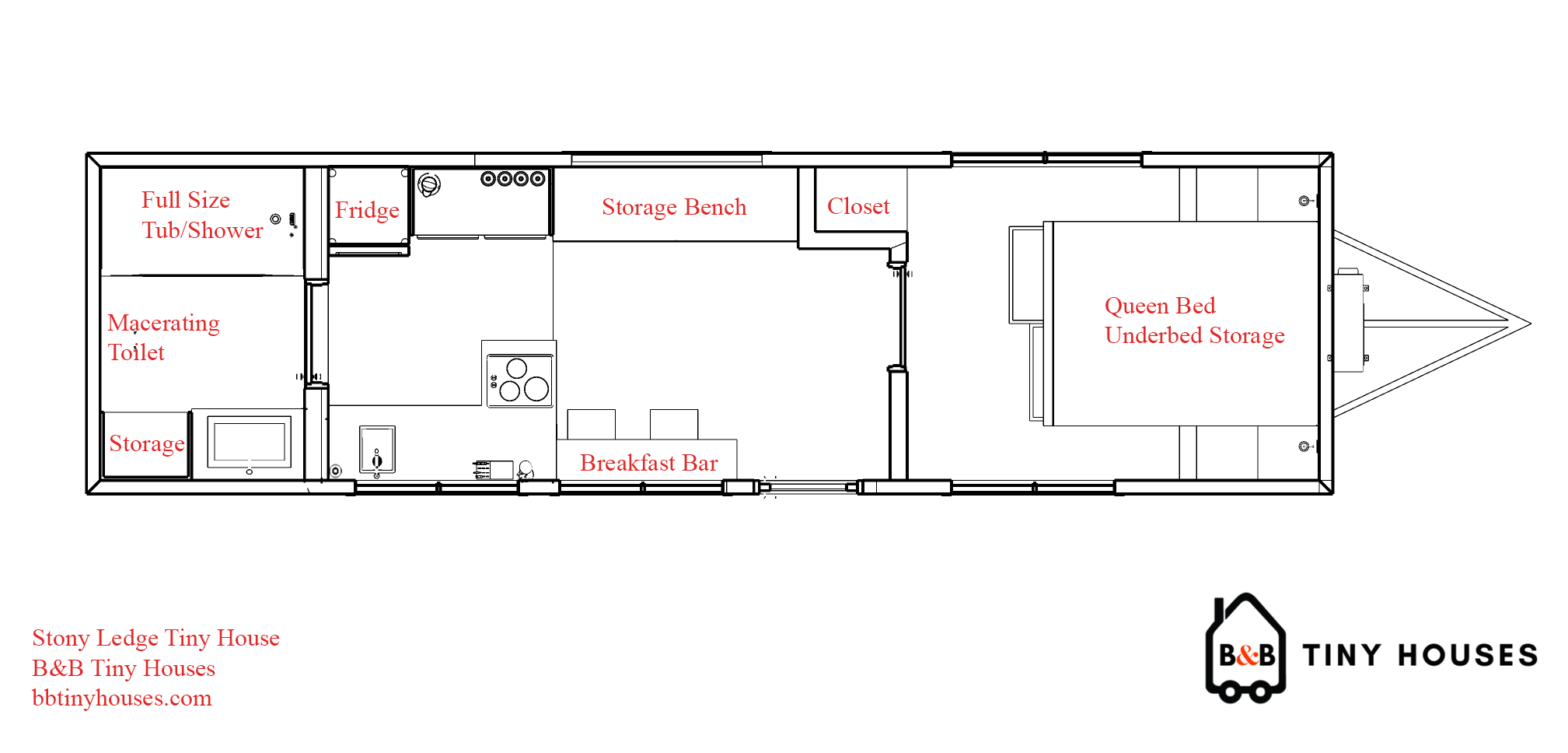
Pictured: Floor Plan of the 8.5′ x 30′ Stony Ledge Tiny House
We’ll start our design session by finding out how you plan to use your tiny house. Will you travel with it? Will it be used as a permanent residence, guest house or vacation home? Do you plan to host visitors? Do you love to cook? Is physical accessibility a priority? We’ll end up designing your house differently according to whether you need water tanks, whether you’ll move your house often, or whether you’ll use solar power, so we like to know up front what your plans are so we can design around them.
Next, we’ll go through all your choices for fixtures, materials, and colors.
After our design session, we’ll spend a week or two creating a quote for you.
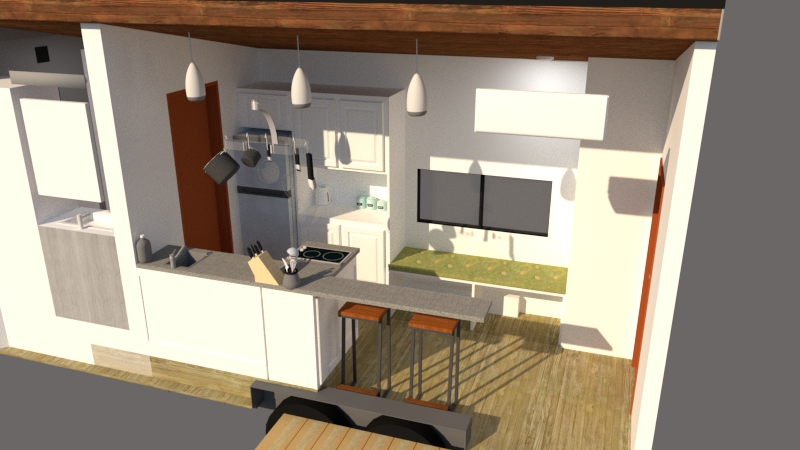
Pictured: Interior rendering of the Stony Ledge Tiny House.
We’ll have another short meeting to answer any questions you may have with your quote. If you’d like to alter it, we will go through the process with you until you’re happy with your quote.
When you’re ready to move forward with having your tiny house built, let us know we’ll send you a construction contract to sign. Once we’ve received your first payment (or, if you’re financing your build, when your financing comes through to us) we’ll be able to start ordering the materials for your house and building it. We’ll keep you updated about the status of your build and scheduling delivery, if needed.
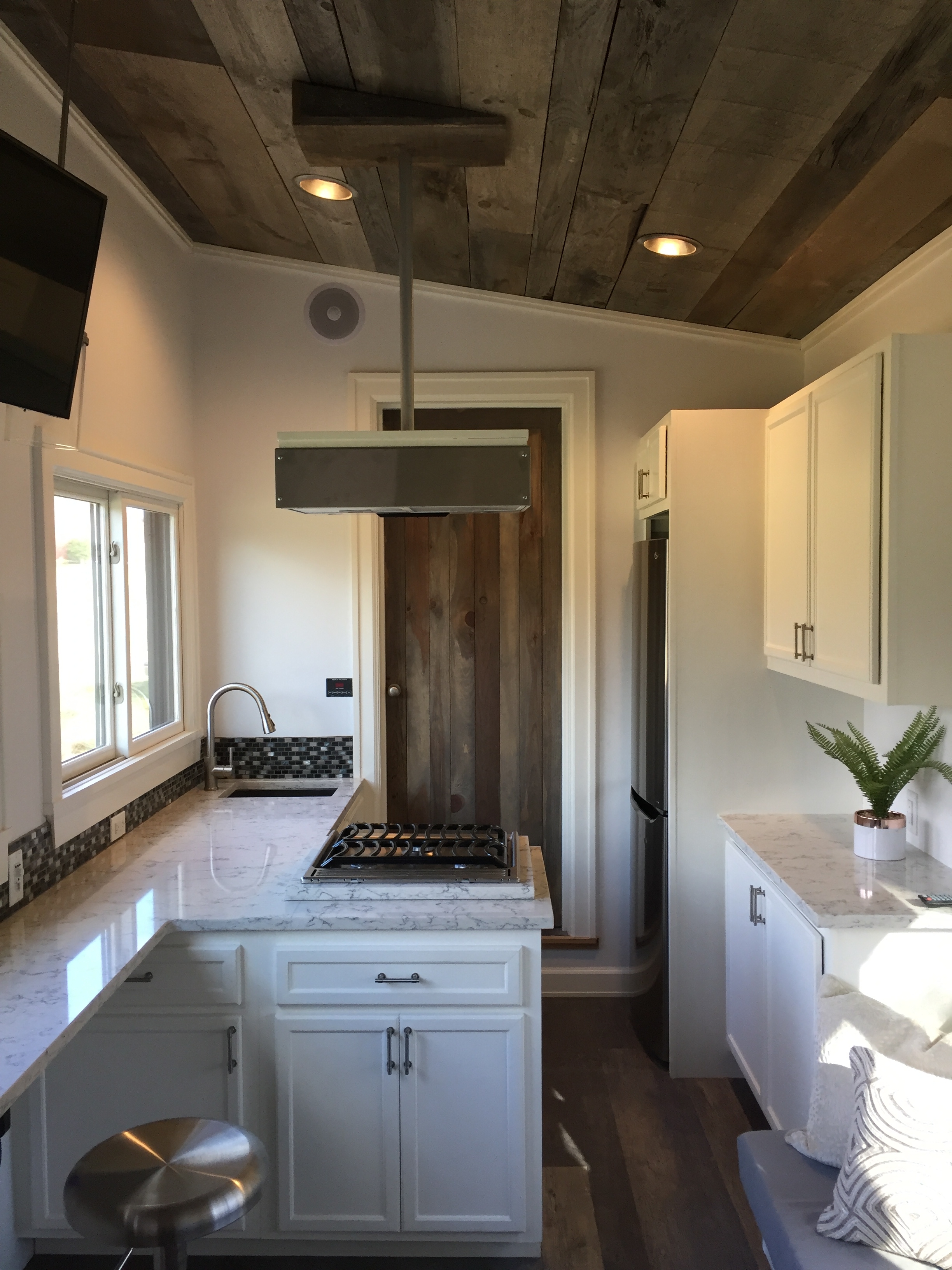
Image: Completed Kitchen in the Stony Ledge Tiny House.
I work in a tiny house. More specifically, a mobile office. Here at B&B, our company has grown faster than our factory has, so now a few of us share the 8 1/2′ x 20′ Brodie Mobile Office for 8 hours a day, 5 days a week. During that time, I’ve learned quite a few things about how to best design a small space for maximum working and living.
Here’s what I’ve learned:
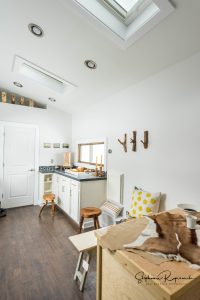 Windows and skylights make a huge difference.
Windows and skylights make a huge difference.Before moving out to the mobile office, I was working inside the factory in a little room we built into the corner of the warehouse. This room had windows to the factory but no windows to the outside. Now that I’m in the mobile office and my desk faces two windows, my quality of life has really improved. The old office, although it was bigger than the mobile office, felt a bit cave-like, and not in the way of grand echoing caverns; it was more like those tiny spaces spelunkers narrated by David Attenborough have to squeeze their bodies into. Anyhow, with its tall ceilings, skylights, and windows all around, the tiny mobile office, although smaller than the old office, feels way more spacious.
Both for air exchange and light, it’s nice to have windows on all sides of you. Opening a window at either side of the house creates a nice breeze. Because you’re surrounded by windows rather than looking at one or two walls with windows, the space feels more expansive and airy than a smaller space.
This goes for any house, not just tiny houses, but it’s something I’ve learned from this particular tiny house so I thought I’d share it here. I can’t stress this enough: choose a floor color that’s not going to show every single piece of dirt, dust, sand, mud, piece of grass, and microscopic pebble. This house was photographed on a day when the snow went up to our knees and we mopped the floor just before the shoot. If we hadn’t, you’d see all kinds of smudges on it.
The absolute best floor for mud-concealment is this grey one with lots of color variation. This house (the Arcadia Tiny House) has been exhibited on rainy, muddy days with hundreds of people (and double that number of boots!) walking through and you couldn’t even tell it was dirty.
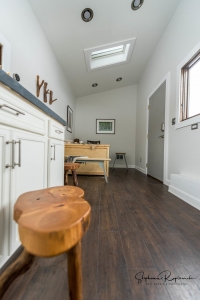
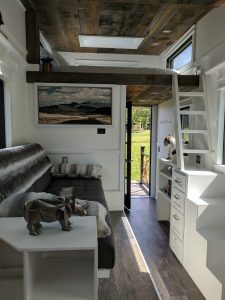
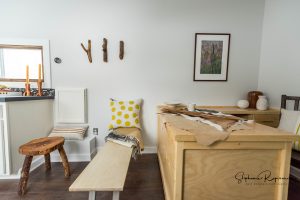 Mobile offices are great for greeting customers outside the work area.
Mobile offices are great for greeting customers outside the work area.Our workshop has six tiny houses being built at a time, with houses, trucks, deliveries, forklifts, et cetera rolling in and out of our factory doors all day. We don’t generally like to invite visitors inside this active work environment simply because it’s too much of a liability. Having the mobile office outside as the face of our company allows us to greet customers in a safe environment, free of sawdust, noise and hazards.
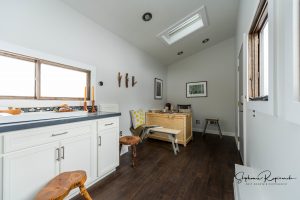 More people can fit in an 8 1/2′ x 20′ space than you think without feeling claustrophobic.
More people can fit in an 8 1/2′ x 20′ space than you think without feeling claustrophobic.We’ve had non-claustrophobic meetings with ten people inside. The level of claustrophobia definitely depends on the amount of stuff inside the house. Since this is an office, not a home, and most of our files are digital, not on paper, we really don’t need that much stuff inside the mobile office. We keep architectural samples, like color chips, siding swatches, and stain samples, but other than that pretty much everything’s digital.
Additionally, the objects that we do have are stored inside the cabinetry so they don’t add to visual clutter.
It’s quiet in the mobile office. Really quiet. It’s a side effect of being well-insulated. So during mealtimes it can be a bit… overwhelming for someone who doesn’t like to hear others chewing. My favorite white noise generator is Celestial White Noise on YouTube. Ten hours of a gentle hum that you tune out after a minute and don’t have to hear every time your coworker shifts in their chair.
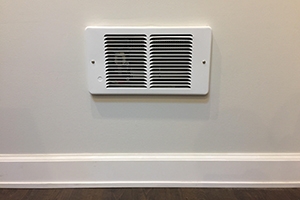
I have hot soup for lunch all the time in the winter. To make sure the mobile office doesn’t then smell like soup for the rest of the day, I always open the restroom door and turn the extractor fan on after eating a hot lunch. It only takes a couple minutes to return the air in the house to freshness.
Certain heating and cooling systems also include air exchange (ours doesn’t)– I’d recommend getting that if possible.
 Tall ceilings and not too much clutter on the walls really make a space feel bigger.
Tall ceilings and not too much clutter on the walls really make a space feel bigger.Perhaps this goes without saying, but I think it’s worth mentioning the tall ceilings inside this tiny mobile office. In order to be road-legal, the tiny house has to be under 13 1/2′ tall so it can fit under bridges, trees and power lines. With the inside floor being just over 2′ off the road, there is still room for a taller-than-usual ceiling inside– and it makes a huge difference!
We’ve built a Tiny Smart Home using tech from Resideo, Honeywell‘s new spinoff which goes public today.
The Tiny Smart Home is right outside the New York Stock Exchange where Resideo rang the bell this morning, showing off Resideo’s smart home technology.
“As Resideo rings in a new era as an independent company and begins trading on the New York Stock Exchange, the company is hosting a pop-up experience outside the iconic Financial District landmark to display its top-notch, easy-to-use solutions. The mobile technology showcase is the brain child of Resideo and news-outlet Cheddar, who are joining forces to highlight the intersection between smart home technology and simple living. The Resideo Tiny Home, built by B + B Tiny Houses, serves as the backdrop of a new Cheddar show, which will launch later in 2018 and highlight Honeywell Home’s end-to-end, integrated home solutions on the exterior, on the wall, in the wall and in the cloud.
The 125 square-foot home features Honeywell Home’s professionally installed options, which were slightly modified for the small space, and are available through professional HVAC contractors and home automation and security dealers (through Resideo’s ADI Global Distribution business). The home also includes DIY solutions found at major retailers and www.Honeywellhome.com. The solutions are controlled via simple voice commands or Honeywell Home apps, make the home smarter, cozier, safer, and more efficient.” –resideo.com
If you’re near Wall Street check out our Tiny Smart Home with Resideo technology! If you’re not near Wall Street, this tiny house will soon be traveling the nation– keep up to date on its whereabouts on Residso’s Twitter or Facebook!
Click the images to enlarge:
Learn More about “The Tiny Home On Wall Street” in this article by Resideo.
Watch the video of B&B co-founder Jason’s interview about Building The Smart Tiny Home on Cheddar TV.
Tiny living doesn’t mean you have to sacrifice the ability to make delicious home cooked meals. Below are some neat appliances that can make cooking easier and more fun!
These bad boys are able to slow cook, pressure cook, steam, and saute your food. No oven required for delicious meals!
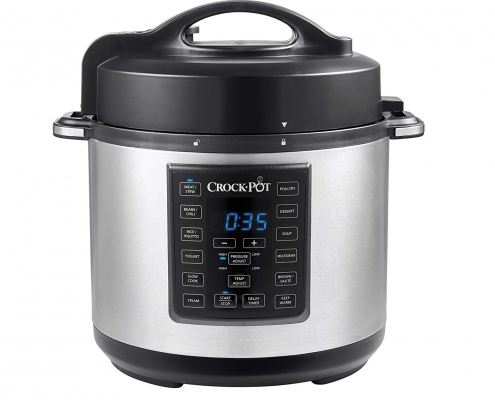
Steamers are easy to clean, healthier as they don’t require oil, allow you to cook all your dinner items at the same time, and require very little supervision.
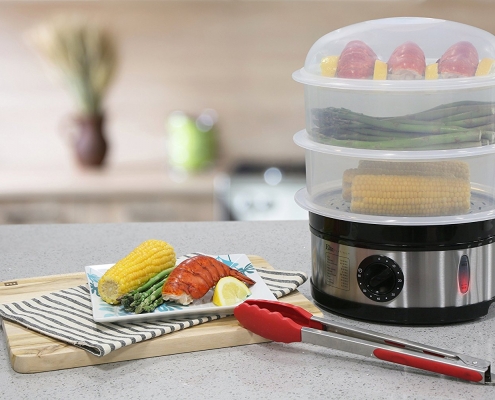
These small egg cookers can serve you poached, scrambled, hard boiled eggs, and omelets in no time. And now time for an egg pun…What does a meditating egg say? Ohmmmmmmmlet.
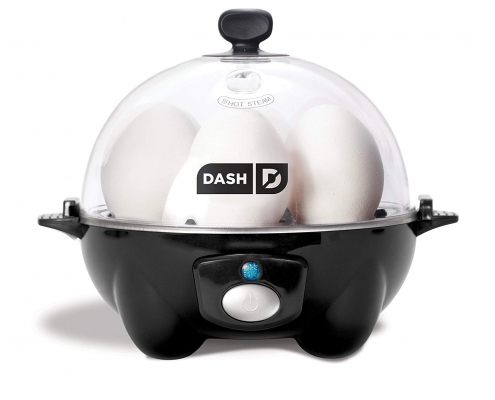 4. Ice Maker
4. Ice MakerThis ice maker can make ice cubes in 6 minutes and will make up to 26 pounds of ice daily.
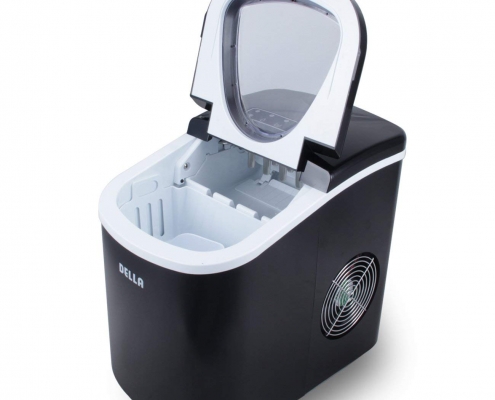
Yummy smoothies are quick and fast with this single serving blender that features one bottle for blending and drinking.
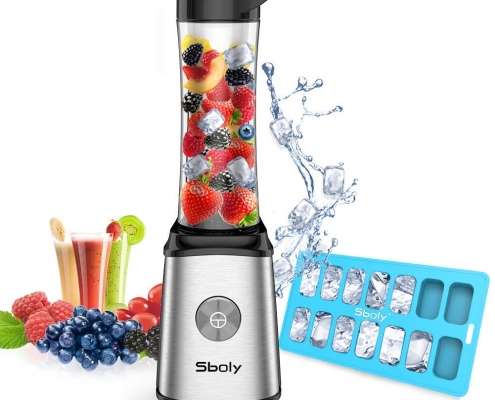 6. 3-in-1 Breakfast Station
6. 3-in-1 Breakfast StationSimultaneously make coffee, pancakes, eggs, toast, and sausage. This is a dream come true!
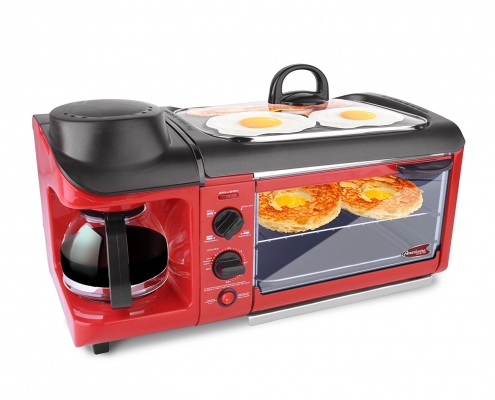 7. Breakfast Sandwich Maker
7. Breakfast Sandwich MakerFinally a fool-proof way to make a circular egg for your breakfast sandwich.
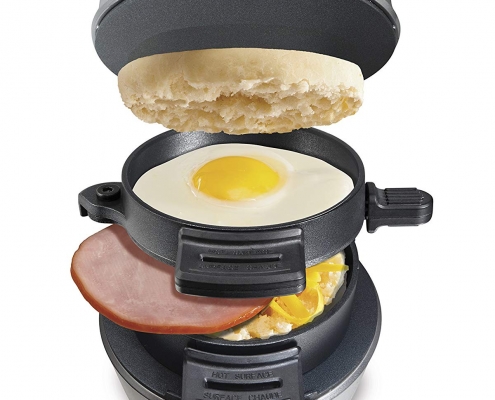 8. Gridler
8. Gridler Bring the grill indoors with this space-efficient appliance.
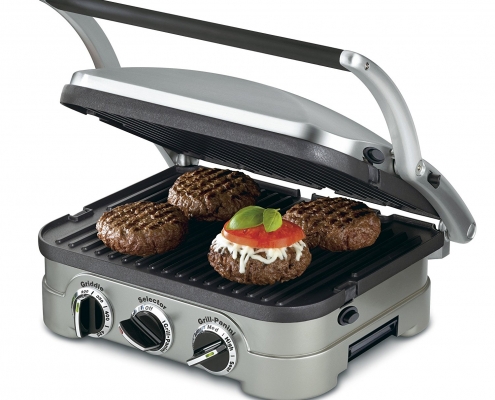 9. Pizza-Maker
9. Pizza-MakerPizza is unarguably the best meal on the planet.
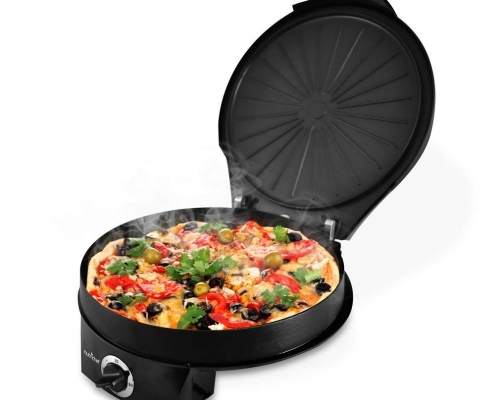
Plant these herbs in pots and put them right below your kitchen window for a green touch and delicious dishes.
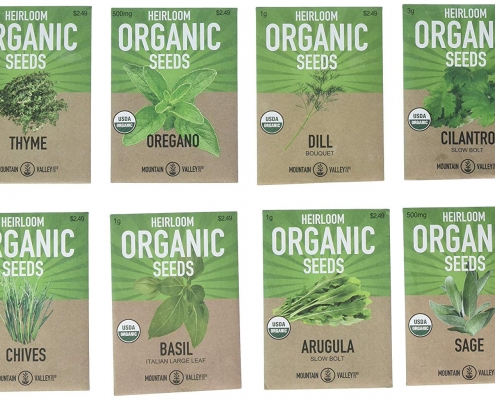
At B&B Tiny Houses, we are often asked if a prospective tiny home owner should buy a custom tiny house or choose from our catalog of tiny house designs. Most of our clients will ultimately decide that they want to customize an existing tiny house design for the reasons below.
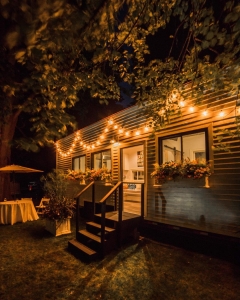
Because we have 9 models of pre-designed tiny houses, most prospective tiny house owners will find a plan that will work for them. With this option, B&B customers will get to choose the finishes on their tiny house for no additional cost. This means that clients will have the option of picking the finishes for the interior and exterior of their tiny home: including the roofing, ceilings, walls, fixtures, and floors. The customization process of the pre-designed tiny homes allows owners to add their own style to their tiny house. The pre-designed tiny houses also allow clients the option of changing the blueprint–i.e. adding an extra closet or rearranging kitchen appliances. Read more about our blueprint changes fee.
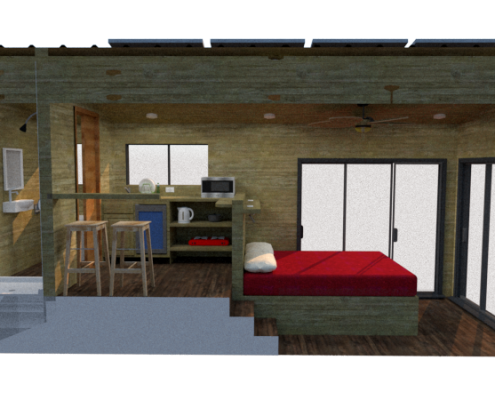
Perfect for weekend vacationers, the Prospect has a beautiful observatory bedroom with large sliding doors on three sides.
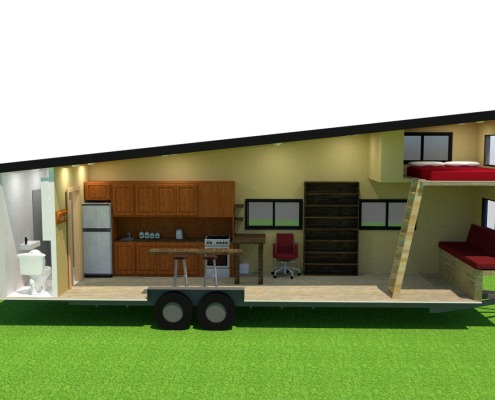
The Sentinel is designed for someone who wants to live tiny but won’t compromise on kitchen space. The kitchen has a full size fridge, oven, and sink, and ample cabinets.
Customers also have the option of working with B&B’s design team to create an entirely original design. Original tiny house designs allow you to create the exact tiny home that you’re envisioning, but due to economies of scale—i.e. custom houses taking longer to build due to the fact that each one is unique and not able to be mass produced— this option can be quite costly. In addition, with a custom house, there is an extra fee to design the sketches of the home and create an estimate. Read more on original tiny house design fees. Custom plans and builds come at a substantial increase in cost and build time, but they also allow those that are willing to pay more to receive a beautiful tiny house designed for their exact needs and lifestyle.
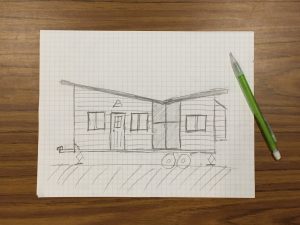
Clients can give our designers sketches of their dream home and see their ideas come to life.
Ready to begin your tiny house buying process? Fill out the form below to get in touch with us.
Learn more about our process or fill out the form below and one of our tiny house experts will reach out to you.
