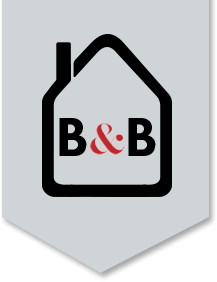Downsize Your Closet
Find out how to downsize your closet effortlessly and seamlessly
Find out how to downsize your closet effortlessly and seamlessly
Why bigger is not always better
From 1000BCE to 2020. How has Tiny Living made an impact on our housing needs through the years?
What is Zoning? Learn everything you will need to know!
What is sustainability? How does it affect me? What does it have to do with tiny living?
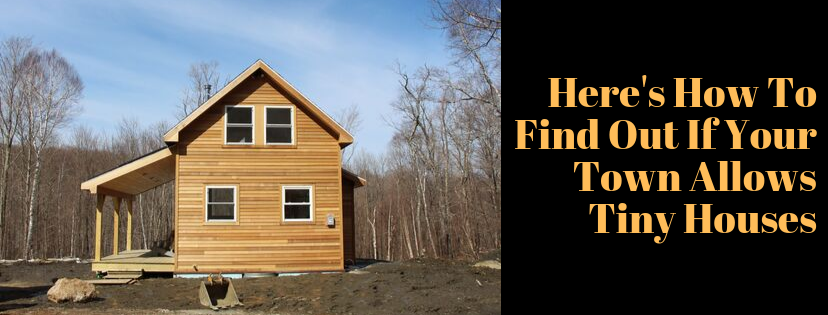
Zoning codes for many municipalities can be found on your town’s website or on ecode360.com.
Here are some helpful search terms:
If you’re hoping to put a tiny house ON WHEELS either on its own property or on a property with other buildings:
If you’re hoping to build a backyard cottage ON A FOUNDATION:
If you’re hoping to build a small house ON A FOUNDATION on its own piece of land:
Appendix Q for tiny houses on foundations:
If you’re hoping for a tiny or small house ON A FOUNDATION, look into whether your state has adopted Appendix Q for tiny houses into its building code. Appendix Q is a set of safety standards for houses on foundations that are 400 sq. ft. and under, basically providing standards for how lofts and ladders are built. More info on Appendix Q for Tiny Houses here. If your state hasn’t adopted Appendix Q, that doesn’t necessarily mean you can’t build small: it just means you’ll have to follow your state’s existing building code for lofts and ladders, and the other details in the Tiny House Appendix.
On January 1, 2020, Massachusetts and California simultaneously will join Maine, Idaho, Oregon and Georgia as the first six states to adopt the Tiny House Appendix into their building code. Many other states are in the process of adopting the Tiny House Appendix. The Tiny Home Industry Association has updates on Appendix Q across the United States.
Please note: there may be more lenient rules depending on whether your tiny house will be used seasonally, as a “guest house”, “camper”, or “cabin” rather than as a full-time, permanent residence. If you’ll only be using your tiny house sometimes, residential zoning laws and building codes may not apply. Check in with your municipality if this is the case.
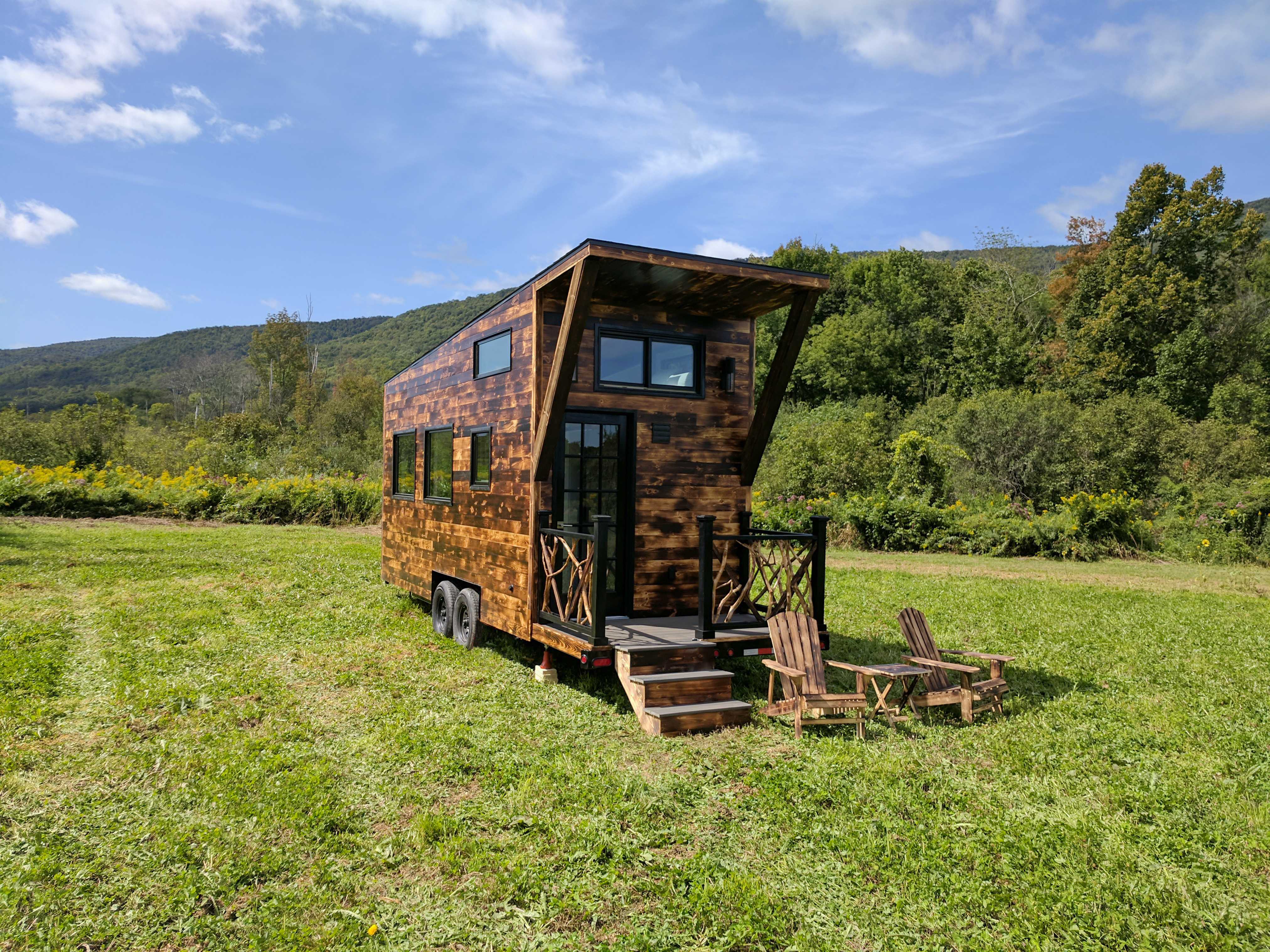
Photo: Arcadia Tiny House on Wheels. This tiny house can travel, and it’s certified as an RV. It’s currently being used as a guest house at Woodlife Ranch; it isn’t someone’s permanent home.
If you can’t find any info on tiny houses in the town’s zoning but would like to know whether a tiny house on wheels or on a foundation would be legal to live in full-time, send a quick email to your town’s building inspector or zoning board (you can find their contact info on your town’s website).
Be sure to include the following information:
They’ll be able to tell you whether tiny houses are legal.
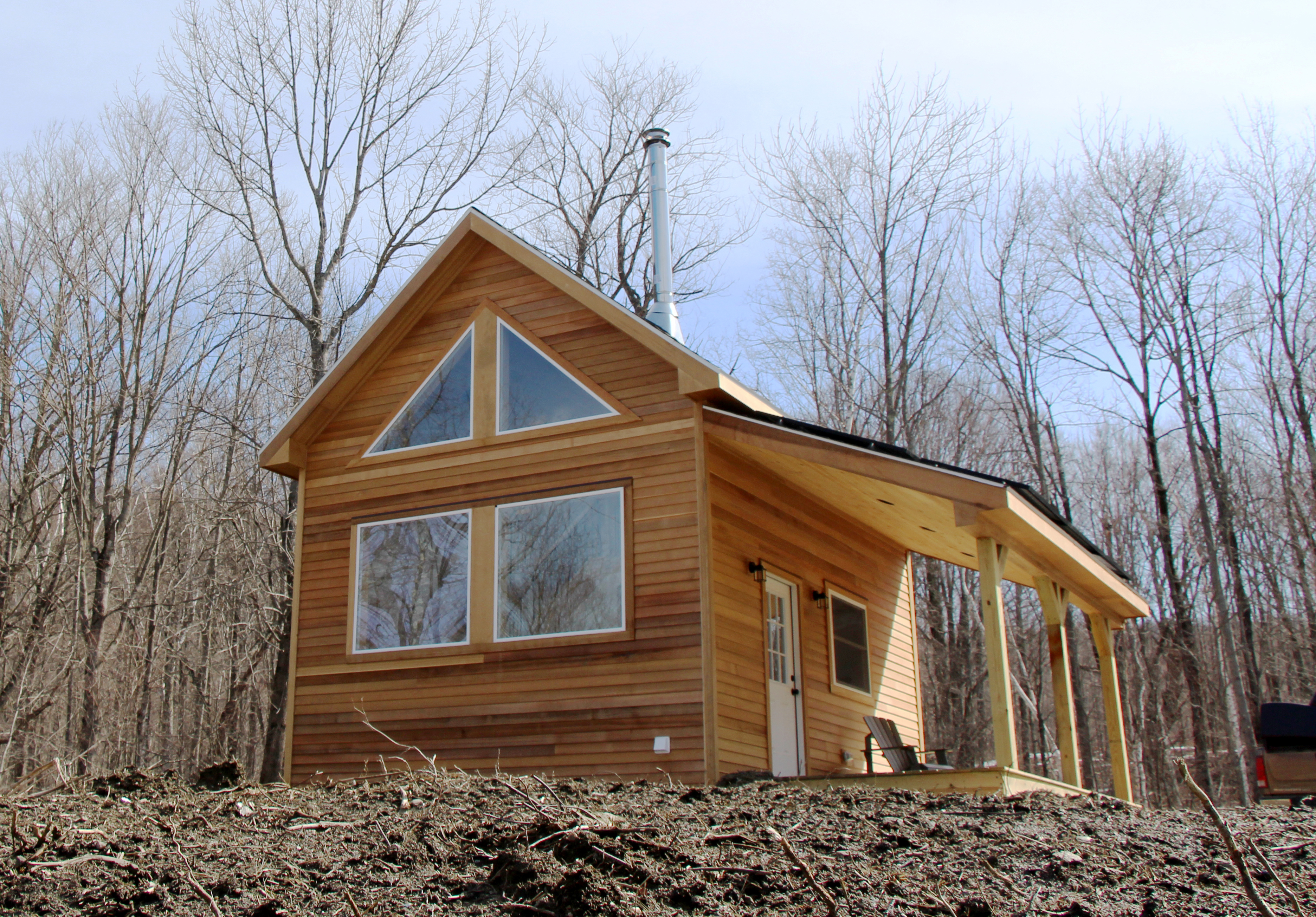
Photo: Green River Small House. This house was built on-site, piece by piece, and it is compliant with local zoning bylaws and state building code. It’s being used as a permanent, year-round home.
If tiny houses are not currently included in the zoning bylaws, your zoning board will be able to advise you whether it’s worth pursuing a change to the zoning bylaws. Generally this process takes a while, and the zoning board will guide you through it. You don’t have to be an expert to request a zoning change, just an interested citizen! Be prepared with knowledge of how having tiny houses would help your town or city. Here are some examples, which you can tailor to the specific needs of your municipality:
It’s best to do this before you have your tiny house built. This way, you can be flexible in your design, making sure it conforms with the standards the town creates.
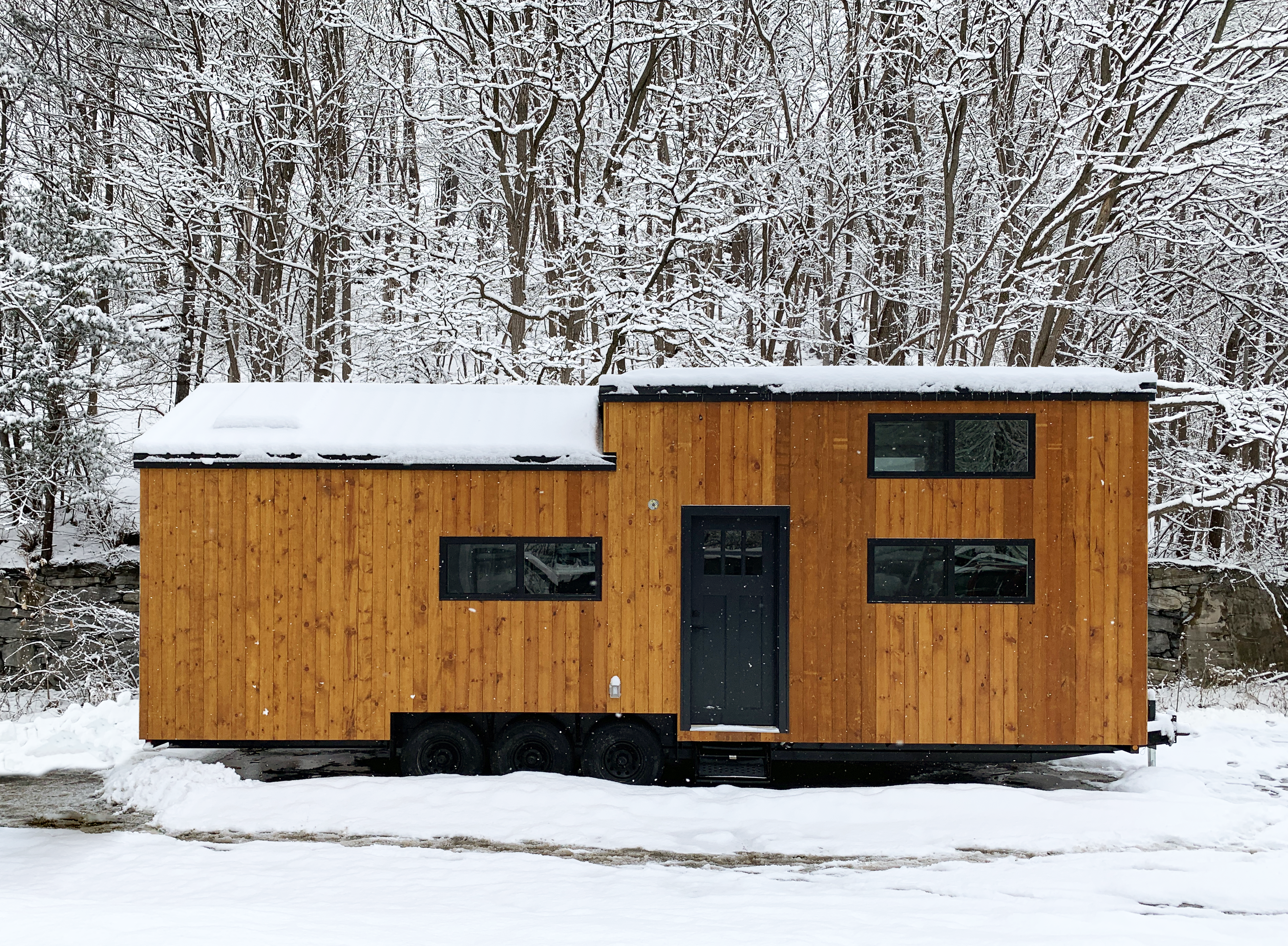
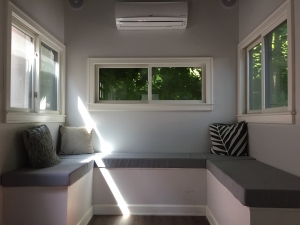
Why? Tiny houses are smaller. The cheapest square footage in any home, whether tiny or not, is empty space. The most expensive space per square foot in a home is the kitchen and bathroom, which have appliances installed that need electricity and plumbing. A tiny house on wheels still has all the appliances and fixtures: a toilet, shower, and sink in the bathroom, and a fridge, sink, and cooking device in the kitchen, just like a “big house”; what we’re eliminating when building tiny is the cheapest space: empty floor space. That’s why the cost per square foot is higher in a tiny house.
However, in a tiny house, the overall material cost is less than in a traditional house, simply because there’s less space, which means less material, labor, and time to build.
With a tiny house on wheels, whether you’re planning to buy land, lease a spot in an RV park or stay in the backyard of someone you’re renting a space from, you’ll need to factor this cost into your overall budget. Tiny houses can be connected to RV hookups in an RV park or permanently hooked into water, septic and sewer. If you’re buying raw land (with no water and power) you’ll need to have a well dug and power connected.
Generally when buying a traditional home it’s already hooked up to utilities and is being sold with a plot of land. Therefore, be sure to factor in not just the cost of the tiny house itself, but the land and hookups when comparing the cost of a tiny house to a traditional home.
B&B’s tiny houses on wheels are certified by the RVIA and therefore financed like RVs. RV financing can be through your own bank or through a national lending institution. As an example, as of 12/21/18 Lightstream’s website lists their RV loans up to 84 months, or 7 years. Traditional mortgages are often 15 or 30 years. Tiny houses, because of their smaller price point and smaller finance time, are usually paid off before a traditional mortgage.
Remember, though, that RV loans are just for the tiny house itself, not the land the house is on. If you’ll be buying a piece of land to put your tiny house on, that would be either paid for all at once or financed separately.
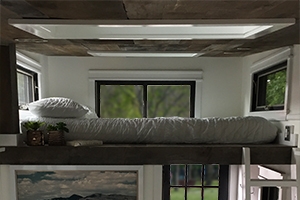
Tiny houses are smaller than traditional houses, which means less space to heat or cool. Because they’re on wheels, we never know where they’ll end up, so we build our tiny houses to withstand any climate in the continental United States. Our shop is in a rather extreme climate zone so we understand the need to be warm in the winter and cool in the summer. The tiny houses on wheels we have built have been toasty warm in New Hampshire in negative temperatures as well as nice and cool in the Texas heat. Double-glazed windows, high R-value insulation in the floor, ceiling and walls, and efficient heating and cooling systems used in B&B Tiny Houses make for some pretty tiny utility bills.
B&B Tiny Houses’ longest tiny house is 32′ long (on a 30′ trailer with a small overhang) and our widest tiny houses are 10′ wide (the Kinderhook and the Taconic Park Models). If you’re not planning on moving your tiny house, “large” tiny houses can be a great way to get some extra elbow room. When you start going bigger than 10′ x 30′ though, depending on all the other factors mentioned above it may make more financial sense to just have a traditional permanently-affixed home, park home, or modular home built.
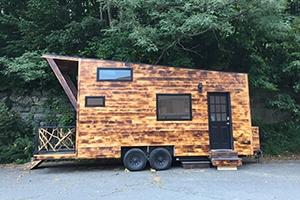
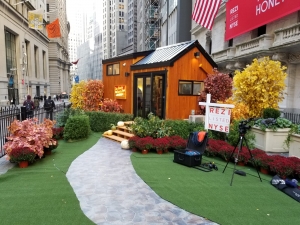
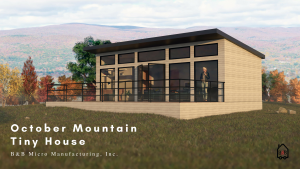
Left: A Tiny House on Wheels- the wheels are obscured by shrubbery. Right: A Modular Home: no wheels, slab foundation (coming soon!)
Tiny houses on wheels are permanently on the chassis. The tires can be removed but the house will always be on the trailer. If you want a tiny house on wheels but don’t plan to travel with it, we can also permanently anchor a tiny house on wheels to the ground, remove its tires, and skirt it. Road-legal limits of 8 1/2′ wide and 13 1/2′ high constrain the size of tiny houses on wheels. We are certified to build tiny houses on wheels by the RVIA, so our tiny houses on wheels are legally considered RVs. Tiny houses on wheels don’t require a building permit, but you’ll need to make sure RVs are allowed in your zone of your town.
Modular homes are constructed in pieces in a factory and then transported to the home site to be assembled and attached to the foundation. They look just like traditional houses– you can’t tell the difference between a modular home from a traditional home just by looking at it– and can be any shape and size as long as each module is small enough to travel from the factory to the build site. After a modular home is built and inspected inside the factory, it is transported to the site and then permanently attached to a foundation (basement, slab, or pin foundation) where it is inspected again. B&B Micro Manufacturing is certified to build Industrialized/Modular Homes by the State of Massachusetts. Modular homes are financed using traditional home financing and there’s no difference in zoning for a modular home versus a traditional site-built home. B&B Modular designs will be released soon.
Both types of homes are built inside our factory in Massachusetts. The advantages of factory-building include a quicker build time (we don’t have to stop working in extreme weather) and a less expensive build, especially when the home is built alongside other homes of the same design.
Tiny houses have risen in popularity over the years, and there’s a good reason for this: tiny houses offer many perks that will appeal to almost anyone. Tiny houses are economical, sustainable, and can even be a great investment or supplementary source of income.
We’ve had baby boomers choose the tiny house lifestyle for a multitude of reasons. Some want a big change in their life, want a simpler life, or want to travel more. Also, we have had baby boomers choose to live in a tiny house and rent out their traditional house for additional income.
With educational loans and rent costs rising, many millennials are delaying buying a house–only 20 percent of millennials have a mortgage. In addition, many millennials find the pros of living more sustainable and minimalistic very desirable. Tiny houses allow millennials to put money that would otherwise be going down the drain towards an investment that they can get back.
If you’re looking for a change in your life and yearn to get away from all hecticness that overconsumption can bring, the tiny house lifestyle may be the solution you’ve been seeking. The minimalistic lifestyle is about owning the perfect amount and focusing on your needs and talents in order to become the happiest version of yourself. Because space is a commodity in a tiny house, it makes you to only keep and buy what will add value to your life. Read more about minimalism here.
On and off-grid options allow tiny house owners to reduce their carbon footprint–a net zero carbon footprint is possible in off-grid living. Tiny houses require less materials to build and use significantly less water, heating, and cooling because of their size. In addition, their size limits the amount of waste produced. Check out these two blogs to learn more about simple living and off-grid living.
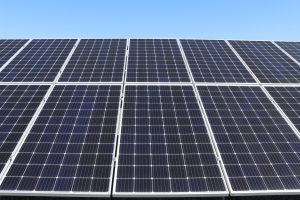
Families that decide to go tiny may use the house for vacations or live in it full time. Although living with your family in a tiny house will undeniably bring its own challenges, the benefits of living in a tiny house are immeasurable. Teaching your kids about the importance of memories and family are just a few! Read about this five person family that decided to go tiny full time.
Families with aging parents or those that want to provide their older children with special needs an increased sense of independence can turn to tiny houses. Nursing homes cost an average of $235 daily for a shared room, which is a hefty sum for most families. Our tiny houses can be built to ADA standards and are a much cheaper option. Additionally, the tiny houses can be placed and hooked up to your utility grid–allowing you to be walking distance away from the tiny house (as long as you ensure your town allows tiny houses).
Because many tiny houses are on wheels–ours at B&B are on wheels and RVIA certified–tiny houses can go wherever you travel. If you’re a person that loves to travel or are looking for a weekend getaway to go hiking, skiing, or otherwise enjoy yourself and save money by opting out of an expensive hotel, then a tiny house is a perfect fit for you. Whether you decide to build your tiny house on or off-grid, you will have many places to keep your tiny house; the amount of places you can keep your tiny house off grid are endless and in most places you can stay in your on-grid tiny house wherever a RV or trailer is allowed.
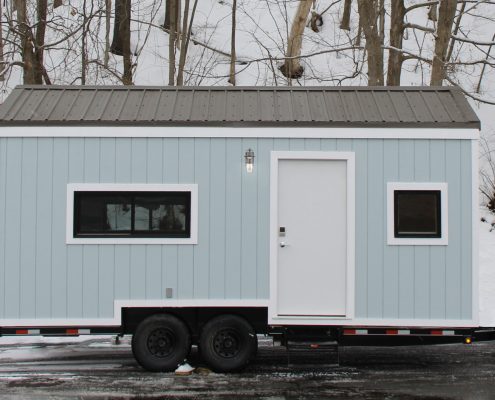
Developers have started investing in tiny house campgrounds and hotels. These sites offer guests a unique way to travel and experience their surroundings. Check out these tiny house hotels across the United States.In addition, tiny house owners can rent out their tiny house on sites like AirBnB when they are not using it. Read our blog post on turning your tiny house into an investment. Tiny houses provide a great business venture for those that wish to embark.
Want to stay up to date on tiny house news? Fill out our form below.
Many tiny home owners chose to adopt the minimalist lifestyle in order to live more sustainably. Solar panels offer a great form of renewable energy, but there are many considerations that you will need to keep in mind before you decide if solar power is the right option for you. In this post, we will talk about the differences between grid-tied and off-grid solar power.
As the name suggests, grid-tied solar systems connect to a utility power grid.
Pros
– Net metering: Net metering is when excess energy created by your solar panels is sent to the utility power grid for others to use. This allows solar panel owners to be paid for the excess electricity that their panels create.
– On-grid Connectivity: If the solar panels do not create enough power for your tiny home, then the electrical grid will give electricity to your home as needed. This can allow a tiny home owner to buy solar panels in phases and increase the amount of panels their home relies on whenever the owner pleases.
– Affordability: Grid-tied solar power is the cheapest option for solar energy.
Cons
– Lack of Transportability: Many tiny home owners like to frequently move around with their tiny house. Because of this, a grid-tied system would not be the ideal choice because they might not have access to an electrical meter while on the move.
Off-grid systems are able to move with tiny home owners as they travel. Off-grid systems work by converting sunlight to power during the day and then storing this power in batteries for future use.
Pros
– Transportability: With this option, you are able to travel with your tiny home and have a source of power.
– On-grid connect-ability: There are off-grid options that can also connect to the grid, which enables tiny home owners to not have to worry about not having electricity and allows owners to sell back surplus electricity.
Cons
– Price: Compared to grid-tied systems, off-grid systems cost more money. In order to prevent a lack of power, most off-grid systems are oversized to make sure that there are no outages; this usually takes into consideration 1-2 days without solar panel generation.
– Lack of Electricity: Solar panels may not produce enough electricity due to weather or because your tiny home is using more power than predicted. As discussed above, this is why most off-grid systems are oversized. Tiny home owners do have the option of charging the batteries via a generator if there is not enough solar power produced.
Depending on how you are wanting to use your tiny home and budget will probably be most tiny home owners’ biggest considerations when deciding which solar system to opt for.
Learn more about our process or fill out the form below and one of our tiny house experts will reach out to you.
