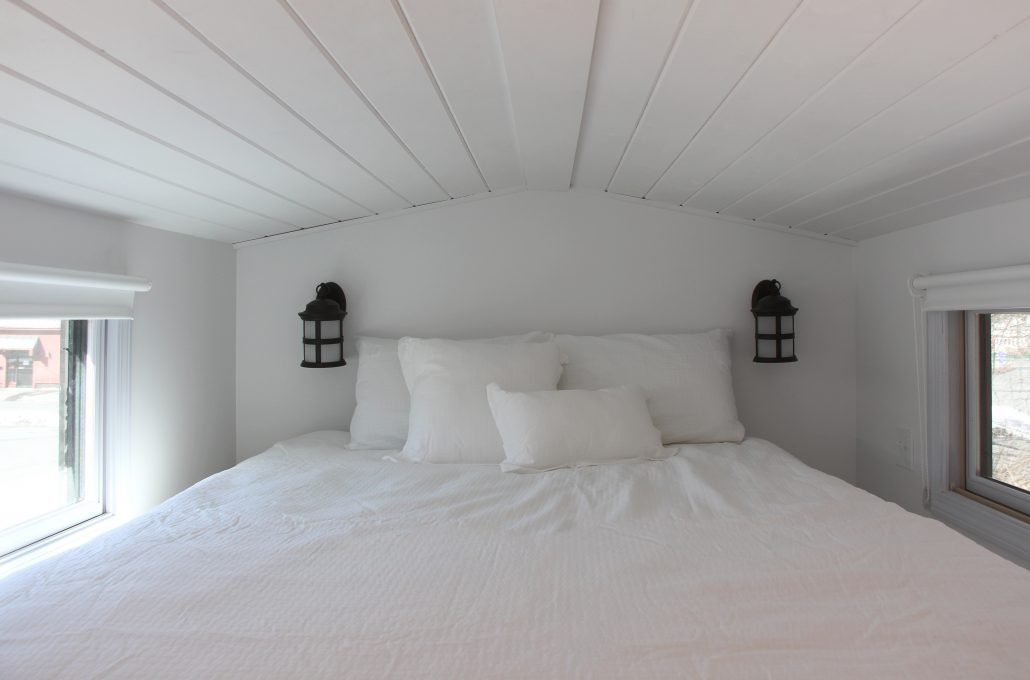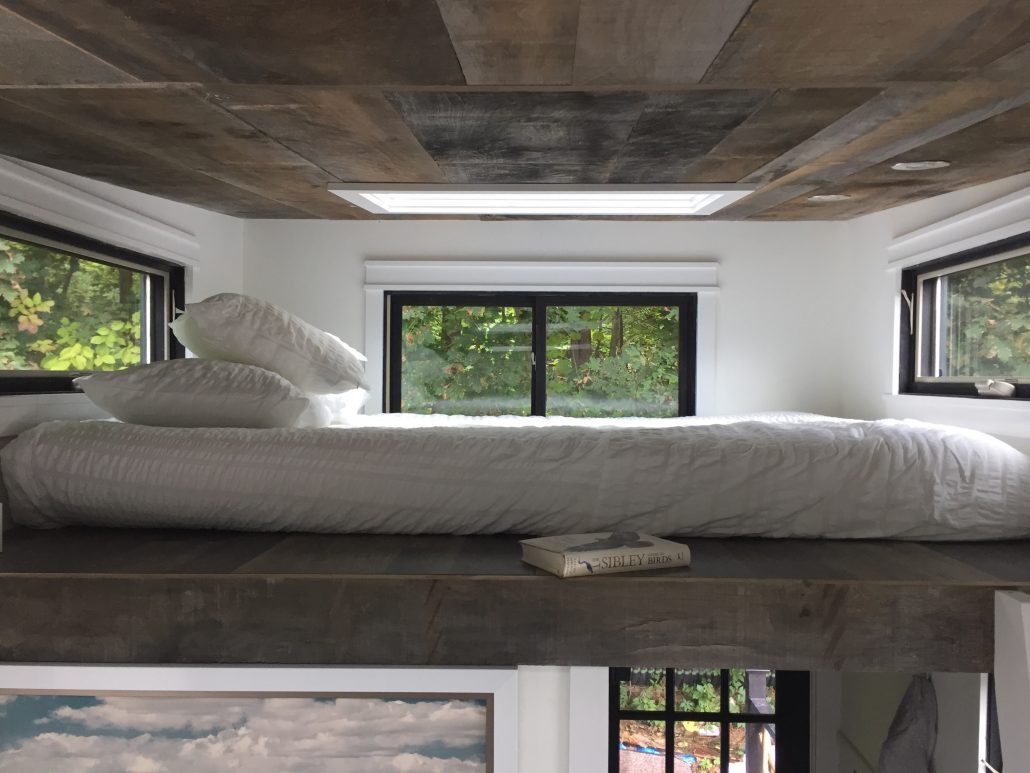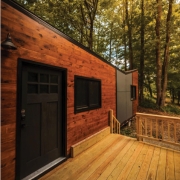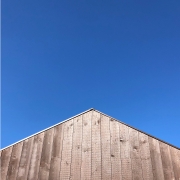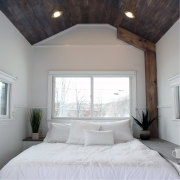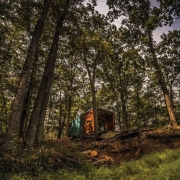Why aren’t lofts included in a tiny home’s square footage?
Determining the Square Footage in Tiny Homes
We are often asked about how we calculate square feet in our tiny homes. This is a great question as there is no regulation regarding calculating square feet–this is true even in traditional homes. Rather, there is an accepted code that the industry follows. Other competitors do not always follow the same code that we at B&B use when calculating square feet, which can make comparing tiny homes confusing.
Pictured: the Hoosic Tiny House
The Technicalities
Let’s dive into some of the different criteria for what spaces must meet. We use the International Building Code, specifically Building Code Appendix Q, which describes the code for tiny houses on foundations. Although much of what B&B Tiny Houses builds are tiny houses on wheels, we use the international building code as a guide for calculating square footage.
From IBC Appendix Q:
Minimum ceiling height: habitable space must be over 6 feet and 8 inches with the exception of bathrooms and kitchens which must be over 6 feet and 4 inches
Loft: located at least 30 inches above the main floor, is open to the main floor, and used as a living or sleeping space
Pictured: The Arcadia Tiny House
Calculating Square Feet in Tiny Homes
Tiny houses on wheels, in order to be road-legal, must be 13 1/2′ off the ground in order to fit under bridges. Therefore, it would be impossible or a tiny house to have a loft one can stand up in. Because lofts in tiny houses on wheels do not meet the minimum ceiling height to be considered “habitable” space in the building code, they should not be included in a tiny home’s square footage.
To calculate the square footage, multiply the inside width and length of the tiny house. Almost all of B&B’s tiny houses on wheels are the road-legal maximum width of 8 1/2′; their length varies. The exterior walls of our tiny homes (unless otherwise specified) are 6 inches thick on each side and end. To calculate the square footage of the Stony Ledge which has outside dimensions of 8 1/2′ x 30′, we multiply 7 1/2′ x 29′ to get 217 1/2 square feet. The Arcadia, which has a loft, has a square footage of 142 1/2 plus a 45 square foot loft.
When shopping for tiny homes, you should always check how the square feet has been calculated. Otherwise, it can be like comparing apples and oranges. If you are interested in learning more about the square feet in tiny homes, read this post about why tiny homes cost more per square feet than traditional homes.

