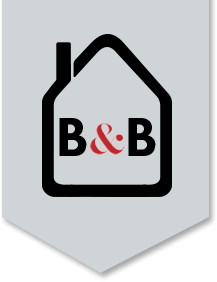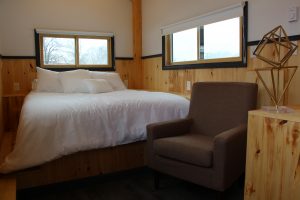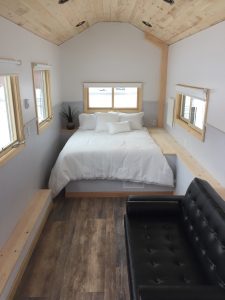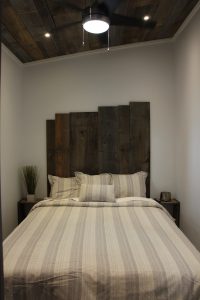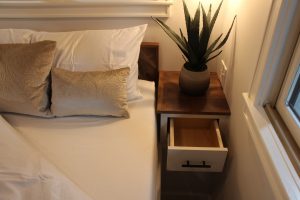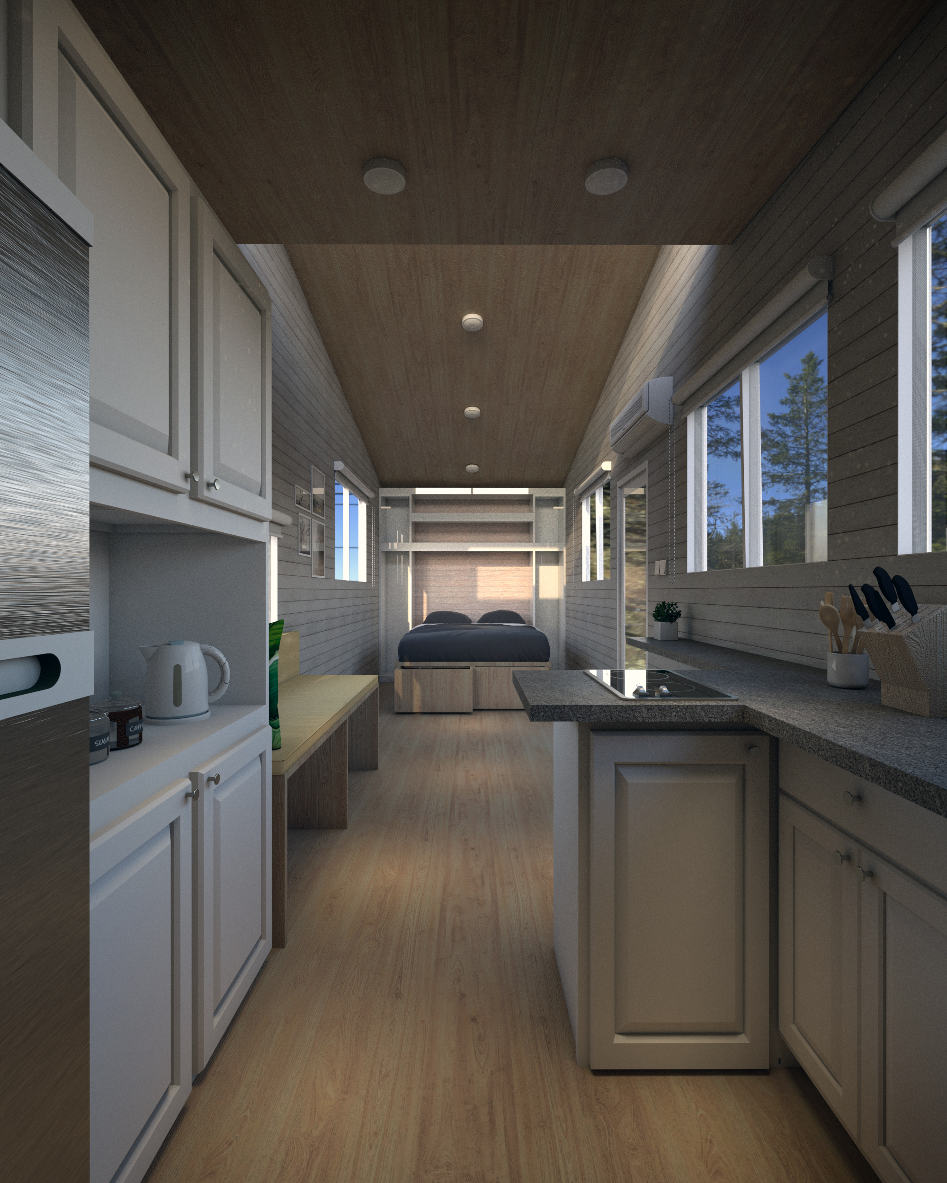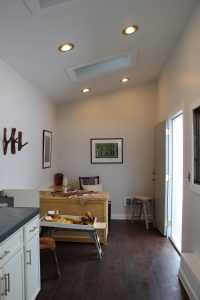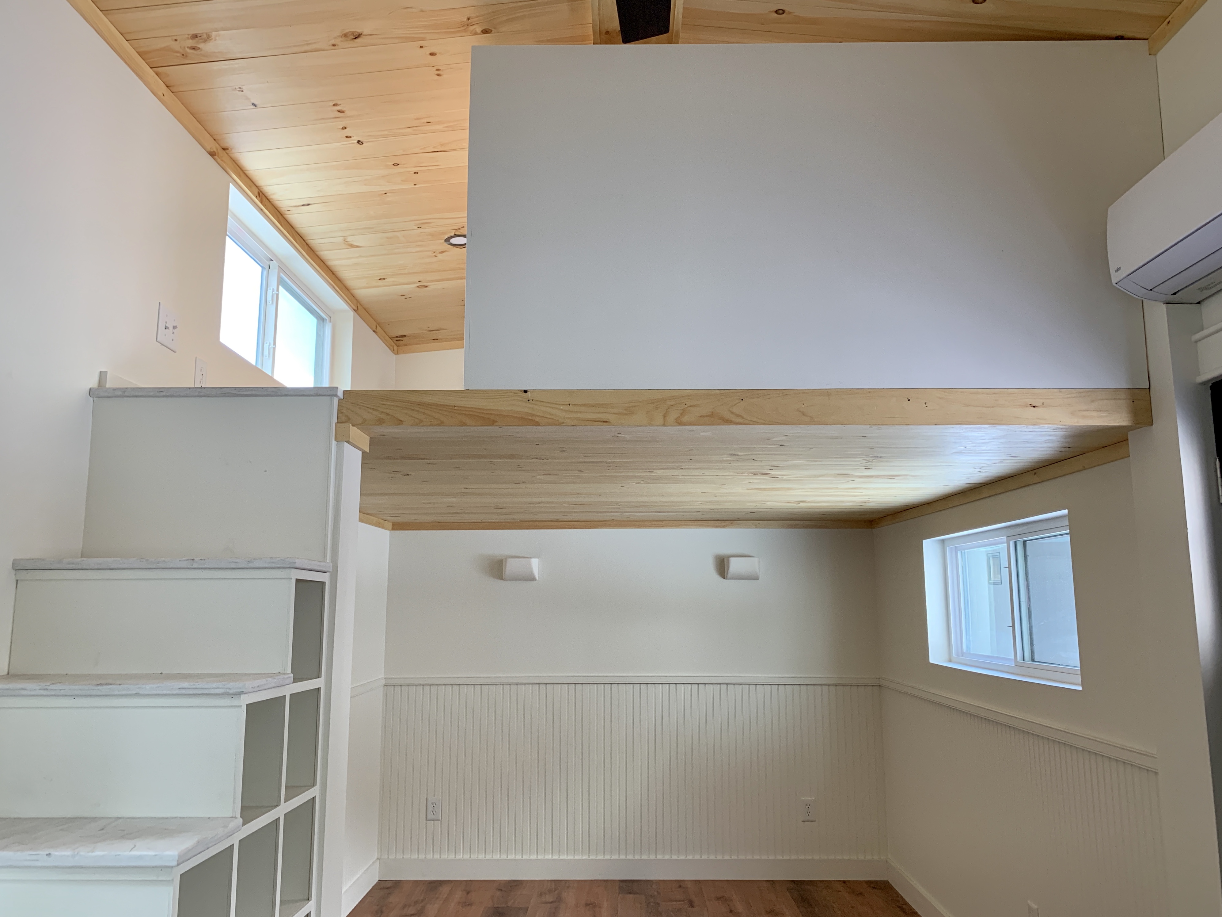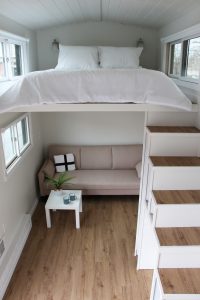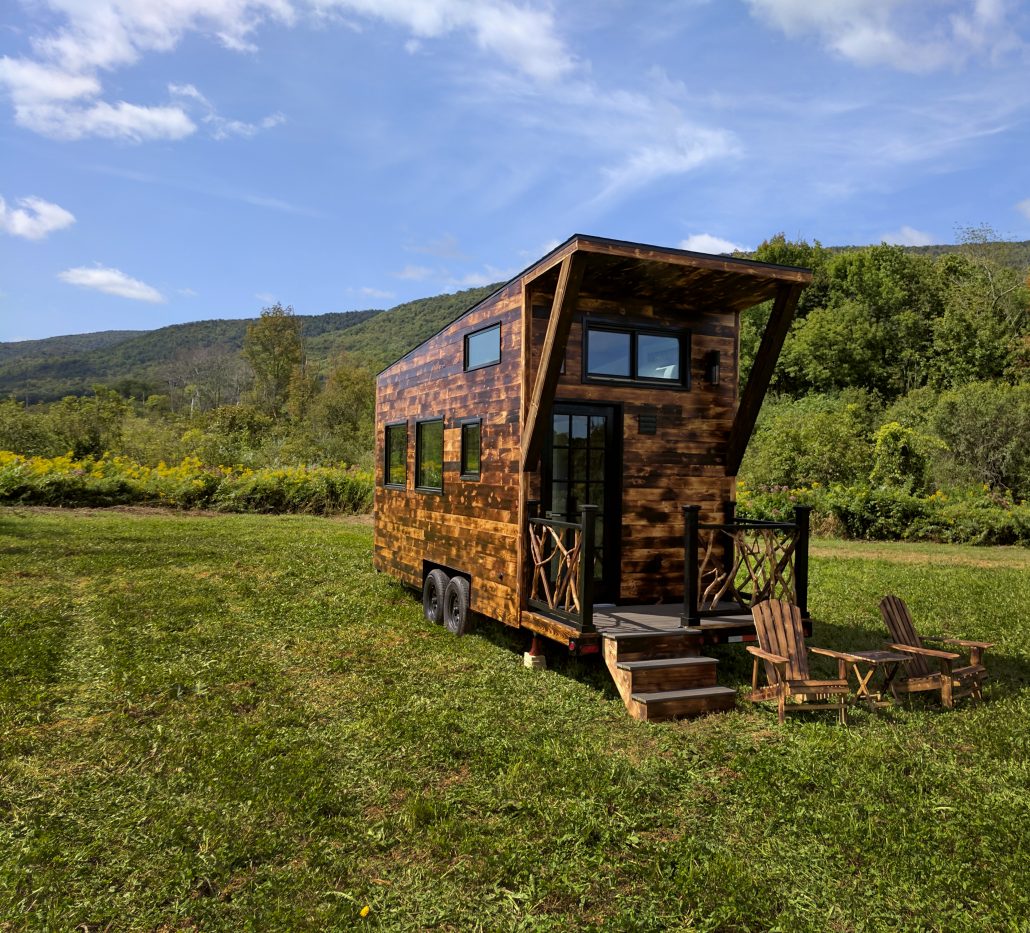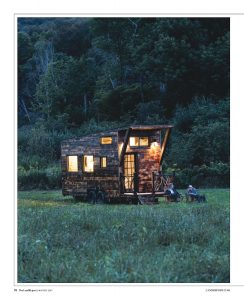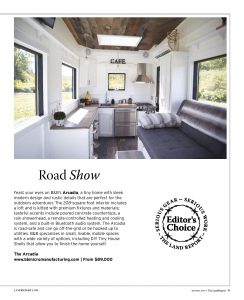4 Ways to Get Water Into Your Tiny Home
Figuring out which water system will fit your tiny home best may seem like a stressful task, but it’s actually more straightforward than you’d expect. Deciding on the best system for you depends on things like the location you’re planning to live, budget, and even level of sustainability that you wish to achieve.
Options for Water Sources in Your Tiny Home
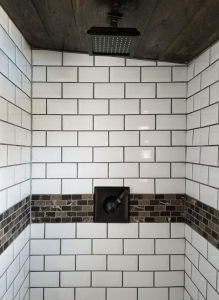 No Water Source
No Water Source
Having no plumbing may seem like the simplest option, but it can make everyday living cumbersome. If there is no plumbing, then the only way to get water into the house is by bringing it in. This would mean that you would have to transport water bottles, bubblers, or jugs often.
Showering can also be a difficult task. In addition, storing water may become a hassle. If there is no space inside your tiny home, then you will have to keep the water outside your home; however, a problem may arise during frigid winters if the water freezes.
Not having plumbing is a great solution if your house is used for camping or as a backyard studio or guest house, but for those living in tiny houses full-time, it’s not recommended. One benefit from this option, though, is that it will keep the cost of your tiny home down.
Tank
You may choose to install a tank into your tiny home. In this system, you will fill the tank in your home manually, via a hose or other mechanism, and then the pump will circulate the water throughout your home. You will need an electric source in order to circulate the water. This is a great option for those that want their tiny home to be able to live off the grid. With an alternative energy source like solar panels, you would not need to connect to a traditional power source, which makes this option a highly sustainable choice. Read more about living off the grid.
Like having no plumbing, this option still requires you to seek out a water source and then store the water. Tanks can be hidden in tiny homes relatively well, but it will still take up valuable space, either under the floor in part of the house, requiring steps up into part of the house, or in a utility closet. In addition, the smaller the tank is then the more often you will have to refill the tank. Having a limited supply of water will force you to be cognizant of the amount of water that you’re using and you will most likely consume less water than the traditional household (the average American household consumes up to 100 gallons of water per day).
RV Hookup
If you know that your tiny home will be staying in one location, then you may choose to directly connect to a water source. This is done the same way as a RV hookup with a simple garden hose connected to a potable (drinkable) water source. This method is the least hassle. Those who plan to move around frequently should plan ahead to travel to places with potable water sources.
In climates where it can get cold, use heat tape to prevent your hose from freezing. You can also bury the hose if you live in a climate that doesn’t deep freeze.
Tank + Hookup
You may choose to get the best of both worlds by installing a tank and using the RV hookup method. In doing so, you will most likely use a smaller tank than you normally would, which would allow for more space in your tiny home. The great perk about this option is that it does not close any doors. You can live off grid when you need and also on the grid whenever you please. This combination is usually ideal for most tiny home owners.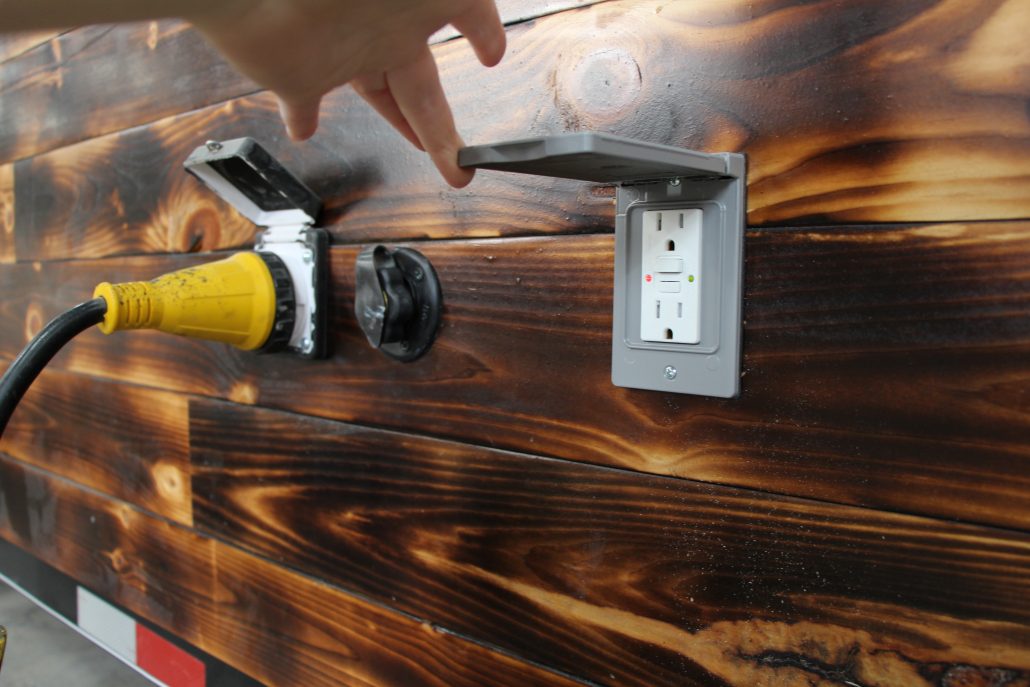
How to Pick the Best Water Source for You
Now that you know all of your options, you probably have a better idea of which option will best fit your needs. When deciding the best option for you, it is best to keep in mind how often you’re wanting to travel, if you are going to be on or off the grid, budget, level of sustainability, and you’re willingness to spend extra time to get water into your tiny home.
